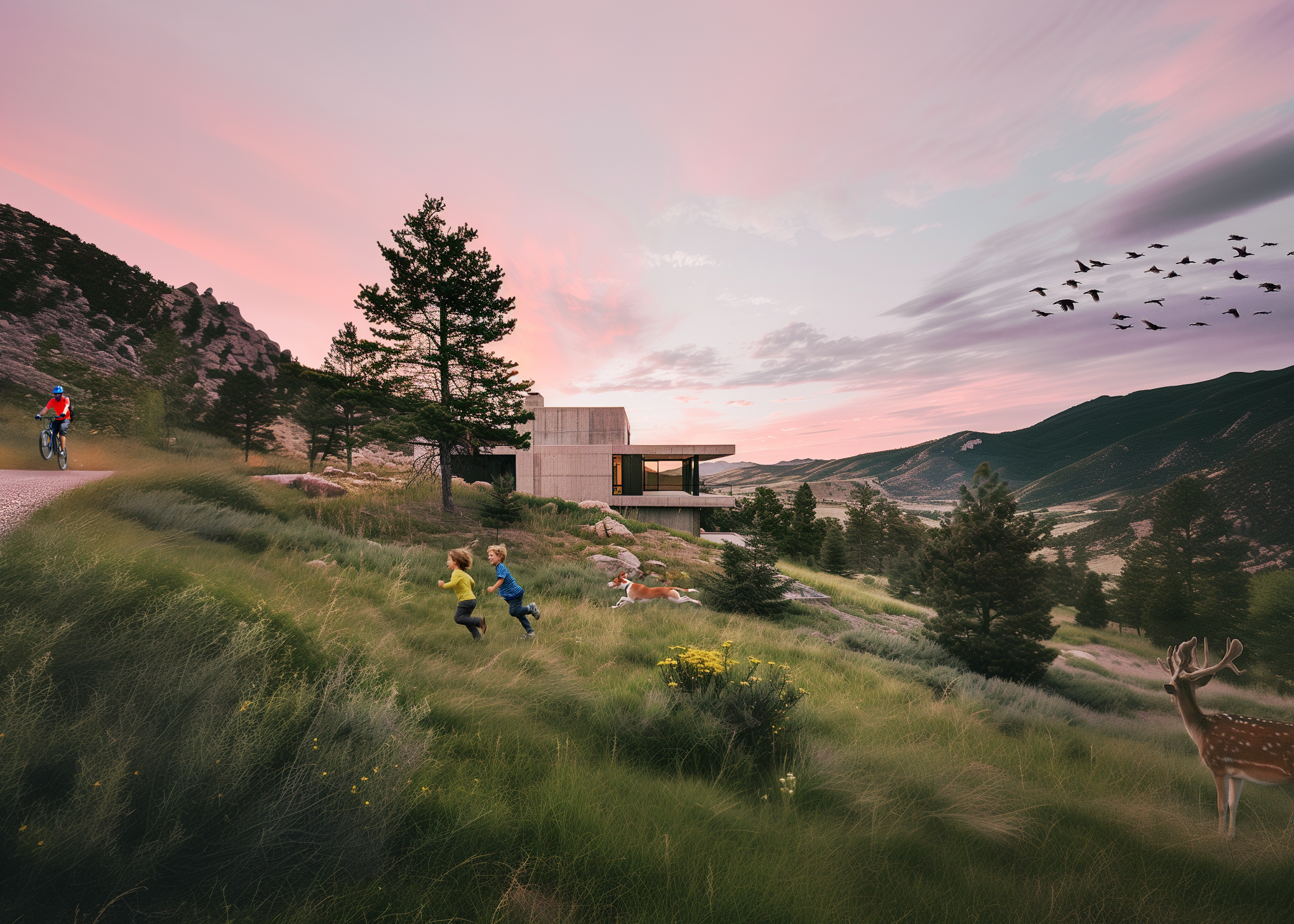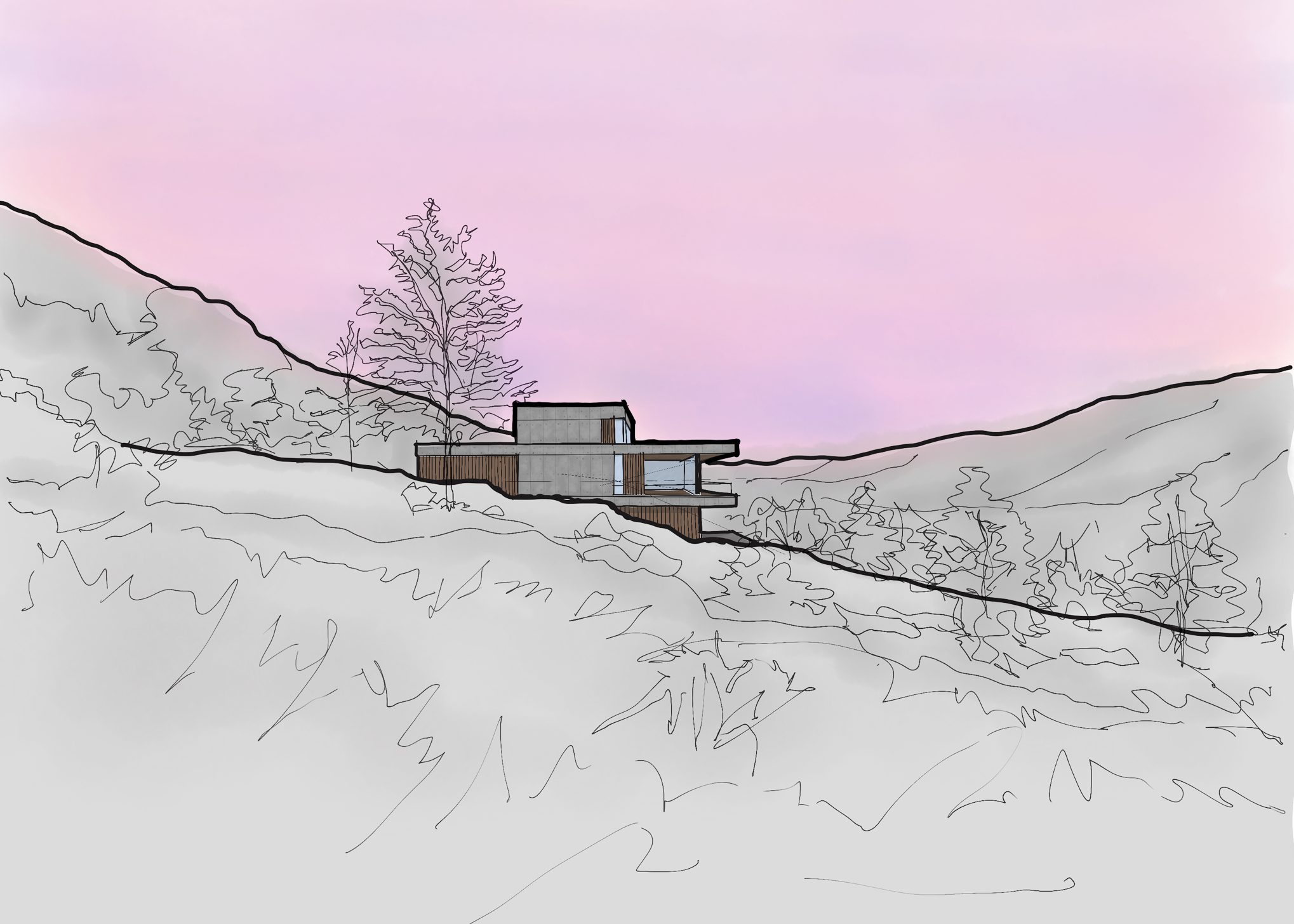Petrea Residence is a 2,500-square-foot new home in Golden, Colorado, currently in concept design. The plan features formed concrete as the central structural and visual element, anchoring the house into the rocky terrain. A minimalist aesthetic directs both material selection and overall layout, balancing a sleek look with everyday family needs.



Petrea Residence | Golden, Colorado
Project Goals
The clients seek a calming environment that appears to merge with its surroundings. They want to preserve wide views of the rugged site, while ensuring privacy and a pleasant flow for a young family. A cost-aware approach underpins each step, focusing on impactful choices that achieve a luxurious feel within budget.
Design and Implementation
- Layout/Structural Changes: The house follows the gentle slope, allowing the main level and lower level to connect seamlessly to the outdoors. Public areas are positioned to capture the most dramatic views, while bedrooms and private areas use narrower openings to create a sense of retreat.
- Materials and Finishes: Formed concrete plays a dual role, providing structural strength and a raw, textured look reminiscent of the rock formations on-site. Black metal elements add subtle contrast. Generous glass in communal spaces frames the best views.
- Key Elements:
- Thermal mass in the concrete for natural temperature moderation
- Minimalistic detailing to maintain an understated appearance
- A floor plan that divides public and private areas for family-friendly function
Challenges
Staying within budget while using premium materials required placing focus on the concrete façade and strategic glazing. Another challenge was balancing open views with the desire for privacy. Locating the home on the slope helped shape the layout so that each room meets its intended level of exposure and connection to the outdoors.
Outcome
Still in the design phase, Petrea Residence is envisioned as an extension of the existing terrain. Formed concrete walls, carefully placed windows, and a pared-down palette come together to create a residence suited for family living and a direct connection to the site. The goal is a harmonious balance of refined style, functional comfort, and a design that respects its setting.
