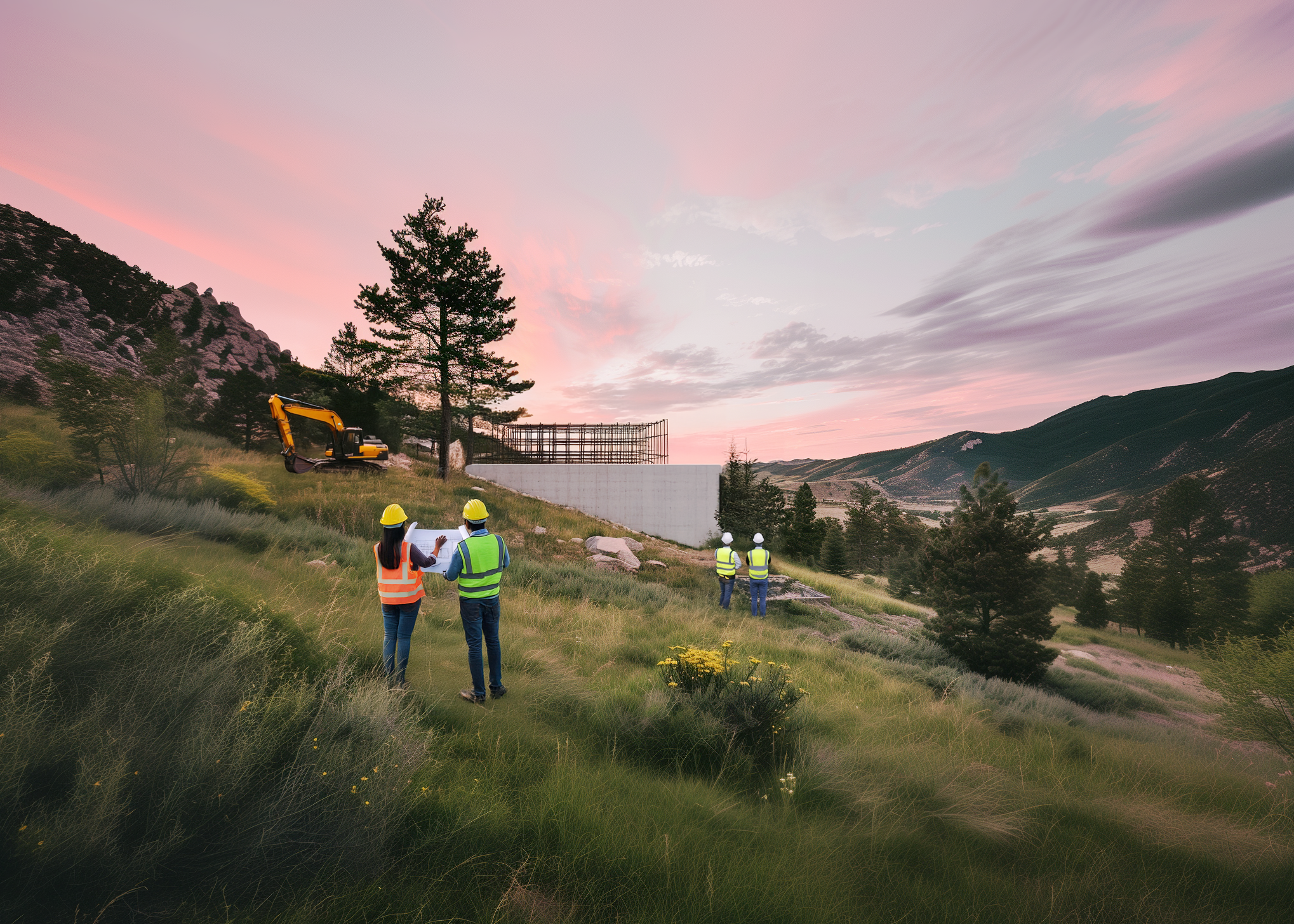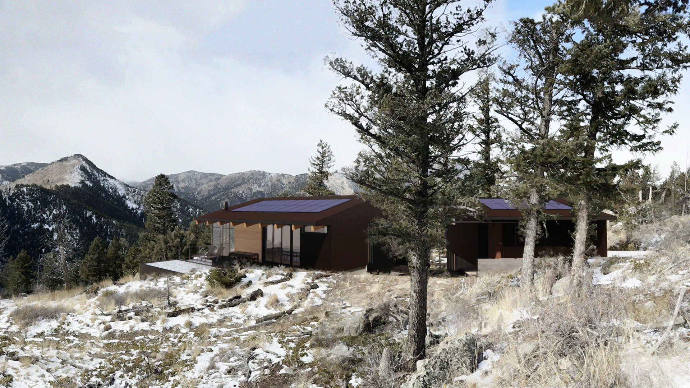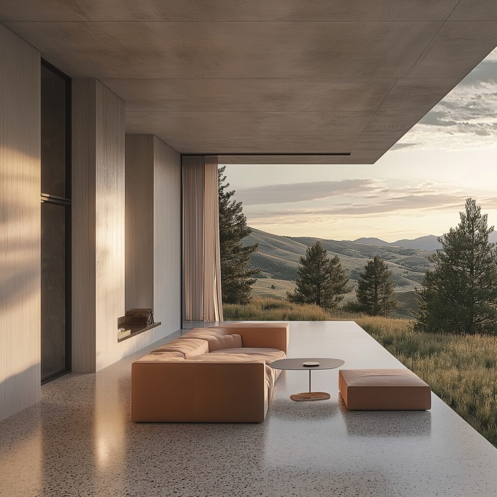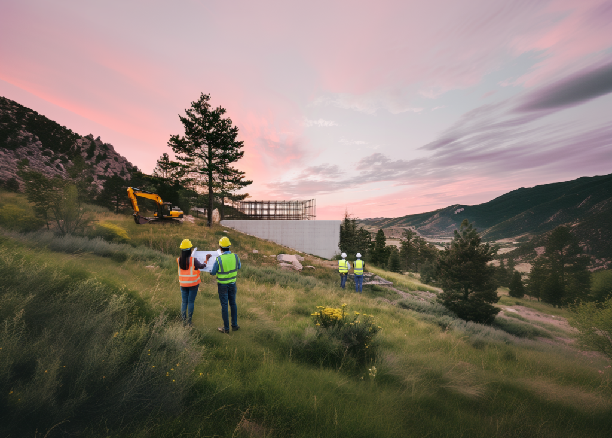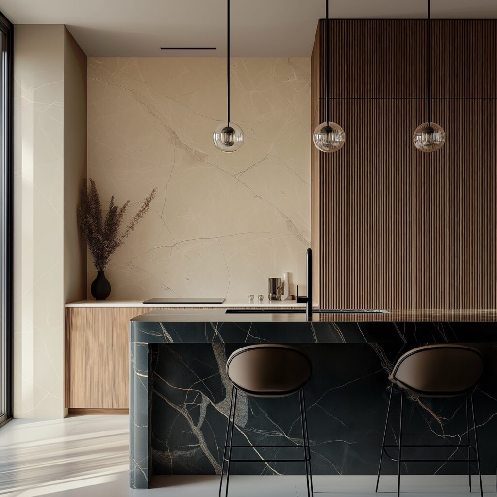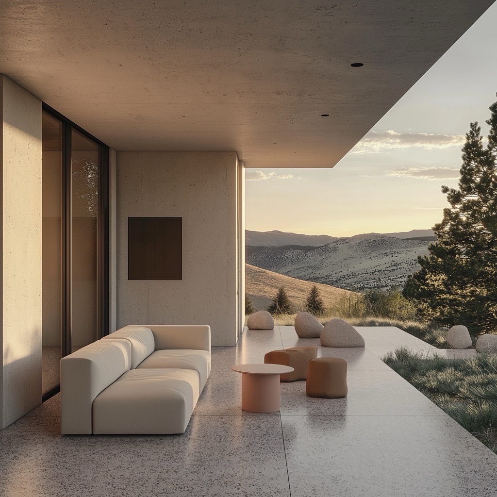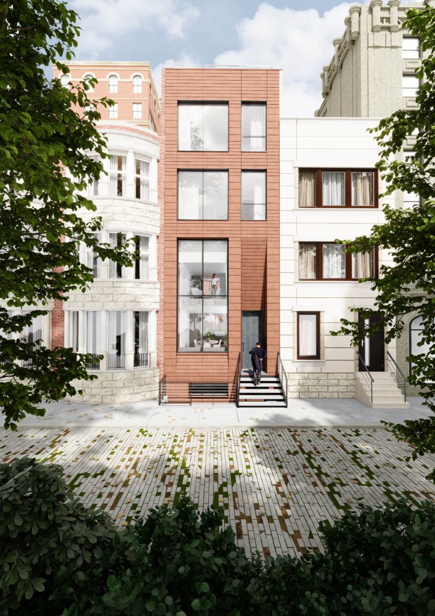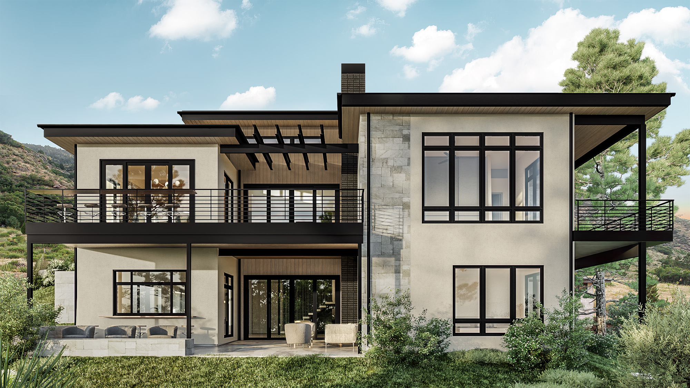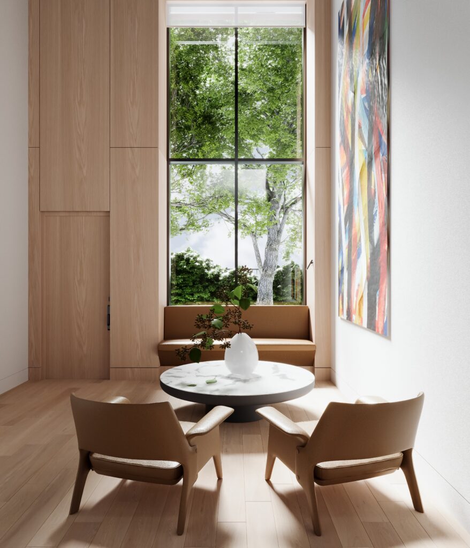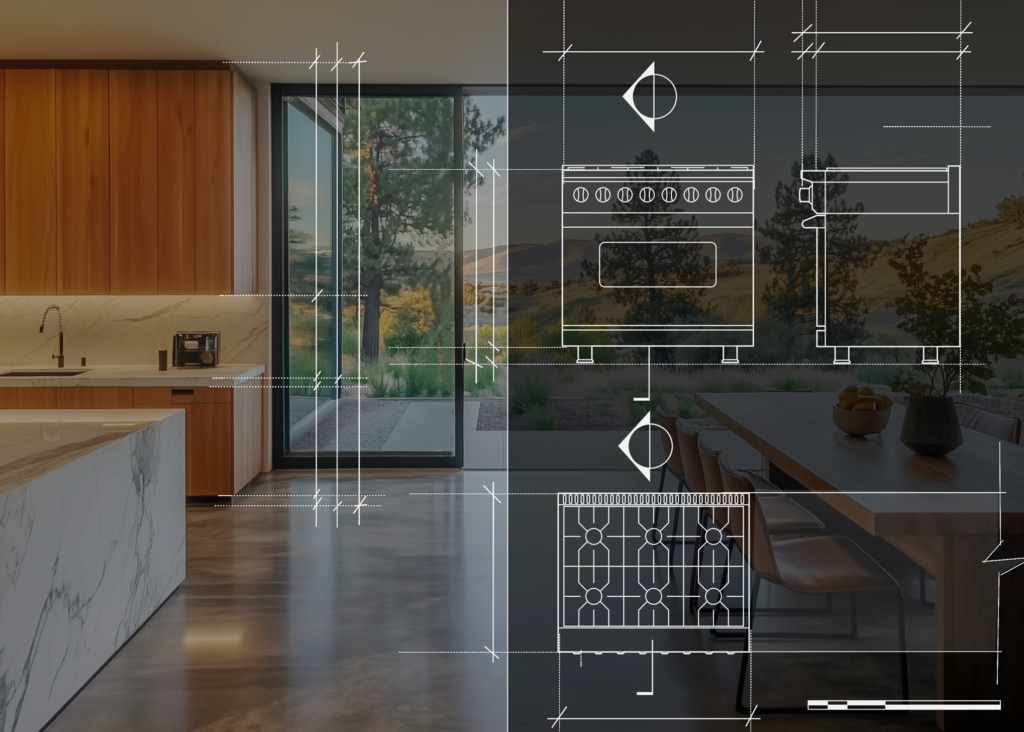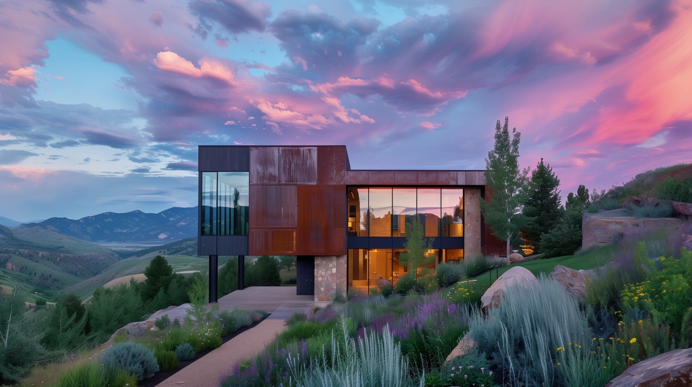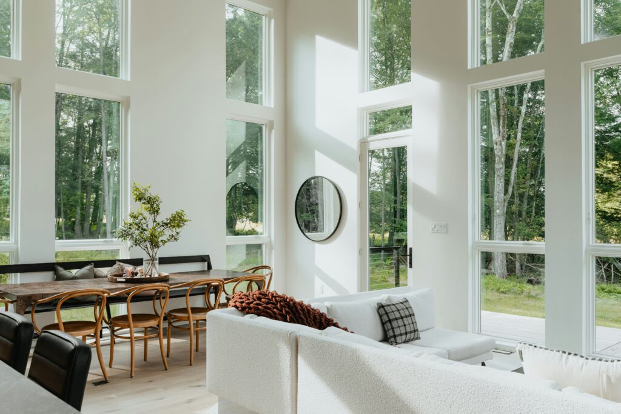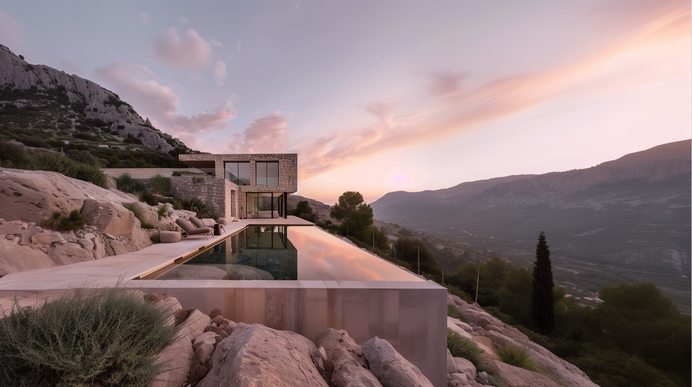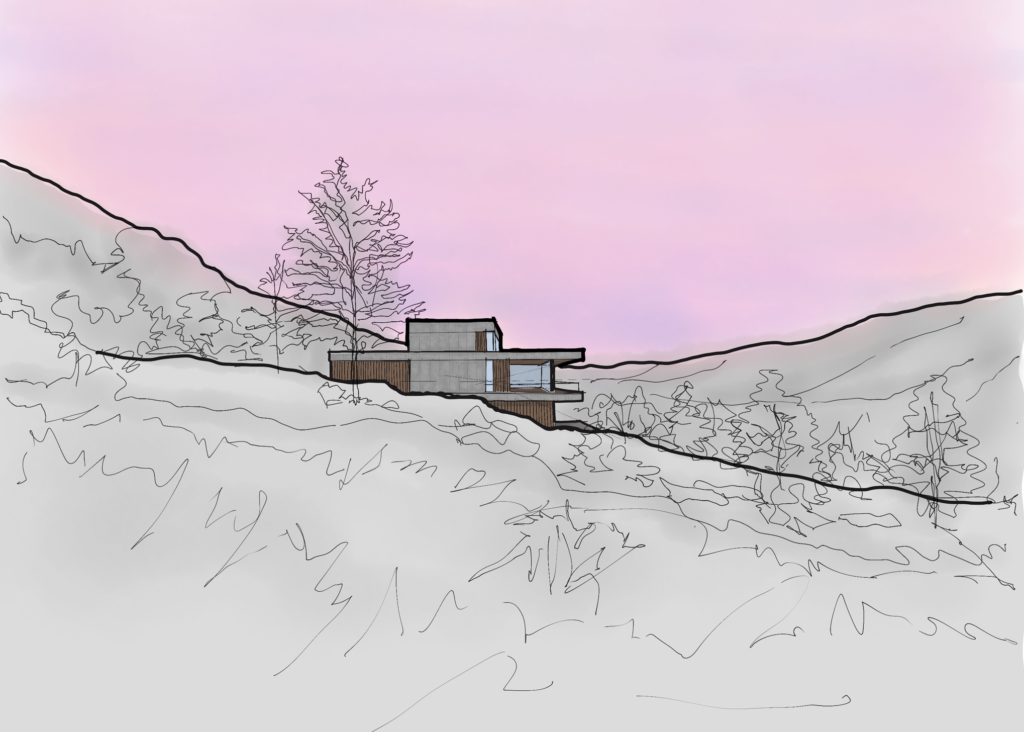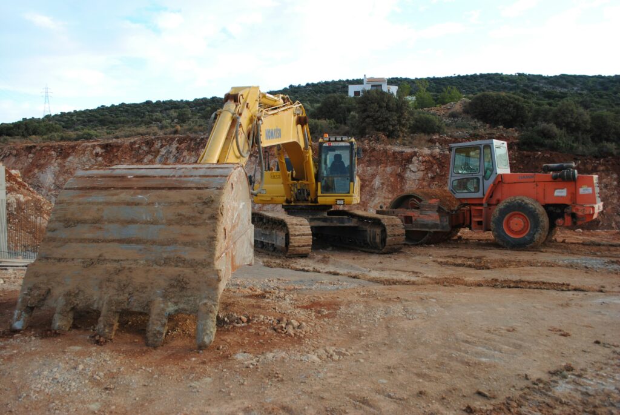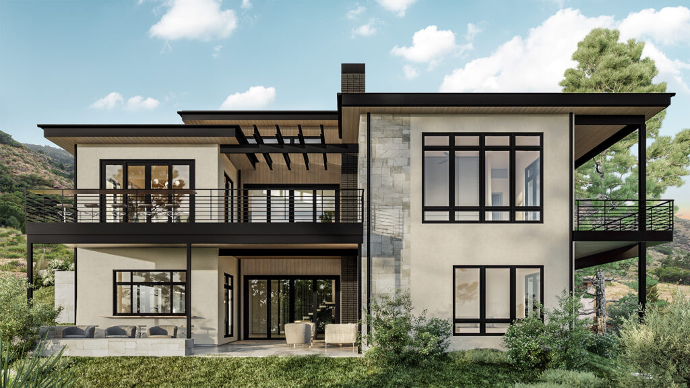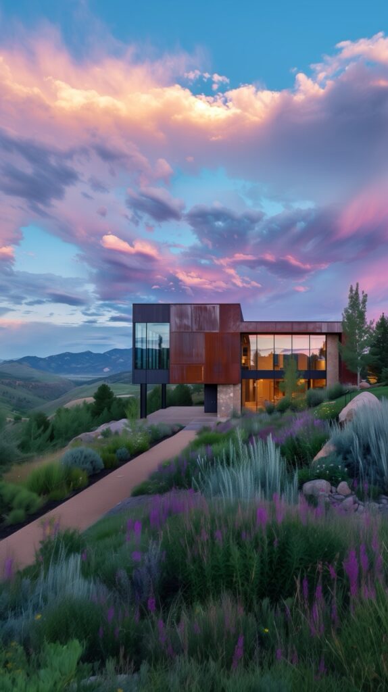When I first began working in residential architecture, I was struck by how varied fees can be. Over the years, I’ve come to understand that while budget is an important factor, investing in quality design ultimately saves time, money, and stress down the road. The key is finding clarity in what you’re paying for and understanding how your architect’s expertise can elevate your project.
Understanding Architectural Fees
Architectural fees often range from 5% to 20% of the total construction cost. The exact percentage depends on factors like project complexity, customization level, location, and the range of services provided. In my experience, a highly customized or luxury home typically leans toward the higher end of the fee spectrum, while simpler or smaller projects may stay closer to the lower range.
One crucial consideration is the degree of collaboration required. Some clients require extensive consultation, multiple design iterations, and a higher level of involvement from the architect. Others may only need a conceptual design and basic construction documents. The time and resources allocated can directly affect the final cost. Additionally, the overhead of the architectural firm—like office expenses, support staff, and specialized software—can also influence the percentage fee.
Factors Affecting Cost of a Residential Architect
Several elements influence an architect’s fees:
- Project Size and Complexity: Larger homes or those with unique design features require more time and detail.
- Location: Different regions have different permit processes and cost-of-living adjustments.
- Scope of Services: Additional services like project management, sustainability consulting, or interior design add to the overall fee.
- Permits and Consultants: Structural engineers, energy modelers, or historic preservation experts might be needed.
A project in an urban environment with strict zoning regulations and complex approval processes will naturally incur higher fees compared to a simpler rural build. To me, the key is balancing your design aspirations with a realistic plan for scope and budget. Ensuring that all stakeholders—from engineers to general contractors—are clear on the project parameters can help avoid cost overruns later.
Typical Pricing Structures of Residential Architects
Architects can charge in various ways. I’ve used several fee structures, and the choice usually reflects the nature and size of the project:
- Percentage of Construction Costs: Common for larger or more complex designs, ensuring fees align with project scale.
- Flat Fee: Better suited for smaller or well-defined projects.
- Hourly Rates: Typical when the scope is unclear or evolves over time.
- Per Square Foot: Less common, but sometimes used for straightforward or uniform projects.
It’s worth noting that some architects might mix these methods. For example, an architect could charge an hourly rate during initial concept development and then switch to a percentage-based fee once the scope is fully defined. This hybrid approach allows flexibility, especially in the early stages when project details may still be in flux.
What’s Included in an Architect’s Fee?
While specifics vary, most architects provide:
- Concept and Schematic Design: Capturing your vision and laying out initial plans.
- Permit Drawings: Detailed documents to secure building permits.
- Construction Documents: Comprehensive blueprints and technical details for builders.
- Coordination: Communicating with engineers, consultants, and possibly overseeing elements of construction.
Before signing a contract, I recommend confirming exactly which services are included and how additional costs—like project management or extra revisions—will be handled. For instance, some architects provide interior design assistance or landscaping guidance, while others focus strictly on structural and code-compliant aspects. Understanding these distinctions prevents misunderstandings down the line.
Additional Costs to Consider when Hiring a Residential Architect
Architectural fees aren’t the only expense to plan for. In my experience, clients often overlook:
- Structural Engineering: Required for load calculations and complex design elements.
- Energy Modeling: Helpful if you’re aiming for high-performance or sustainable features.
- Permits and Approvals: Costs and timelines vary widely by jurisdiction.
- Site Surveys: Essential for accurate planning, especially on challenging terrains.
- Environmental Assessments: In some regions, you may need to commission environmental impact studies.
Each of these services can add to the overall timeline, which also impacts costs. For example, if a particular site has environmental restrictions, additional studies and mitigation steps might be required before construction can begin. Including a buffer in your budget for these unplanned but not uncommon expenses is a wise move.
Budgeting for an Architect
A common rule of thumb is to set aside 10–15% of your total construction budget for architectural services. However, if you’re looking at a remodel or renovation, that percentage might be slightly higher due to the complexities of working with existing structures. Being transparent with your budget from the start allows your architect to tailor solutions that align with your financial goals.
Additionally, consider the long-term savings. An architect who thoroughly plans for energy efficiency, durable materials, and functional layouts can significantly reduce maintenance and utility costs over the life of the home. This holistic approach often justifies the upfront architectural fees, as it prevents expensive retrofits or changes later. Moreover, a well-designed home typically has a higher resale value, which further offsets initial expenses.
Negotiating and Adjusting Scope
Quality design does require fair compensation. That said, some architects (myself included) can offer flexibility by adjusting the scope of work—reducing design revisions, opting for simpler layouts, or focusing on critical project stages. Clear communication about priorities is the most effective way to manage costs while still achieving your essential goals.
For instance, if your budget is tight, you might decide to handle certain parts of the project management yourself, such as communicating with the contractor or overseeing routine site visits. This approach can reduce the architect’s fee, but it also shifts more responsibility to you. Ensuring that you have the bandwidth and expertise to manage these tasks is crucial before opting out of full-service architecture.
The Value of a Good Architect
A well-designed home can improve your daily life, boost property value, and reduce long-term maintenance costs. By optimizing the layout, selecting cost-effective materials, and providing precise documentation, architects can also minimize expensive change orders during construction. In my view, paying for expertise upfront can prevent far more costly mistakes down the line.
Think of it this way: a competent architect acts like a project “quarterback,” directing multiple team members—from engineers to interior designers—to ensure a cohesive final result. By catching potential issues early, architects can save clients from unanticipated construction delays or having to rip out newly built structures to fix hidden problems. This level of foresight and coordination is invaluable, particularly for larger or more complex projects.
Risks of Low-Cost Alternatives
I’ve occasionally encountered projects where initial fees were cut-rate, but the homeowners ended up paying more in hidden costs, design errors, or delays. A bargain architect might skip vital steps like thorough permit documentation or detailed construction drawings, leading to complications during the build. Always ensure you’re getting a comprehensive set of services, not just the cheapest quote.
In extreme cases, poorly executed drawings or a lack of coordination among consultants can result in structural issues, code violations, and escalating disputes with contractors. These problems can balloon into serious financial setbacks or even legal challenges. It’s far more cost-effective to invest in solid design services from the outset, rather than gambling on an ultra-low bid that might leave critical gaps.
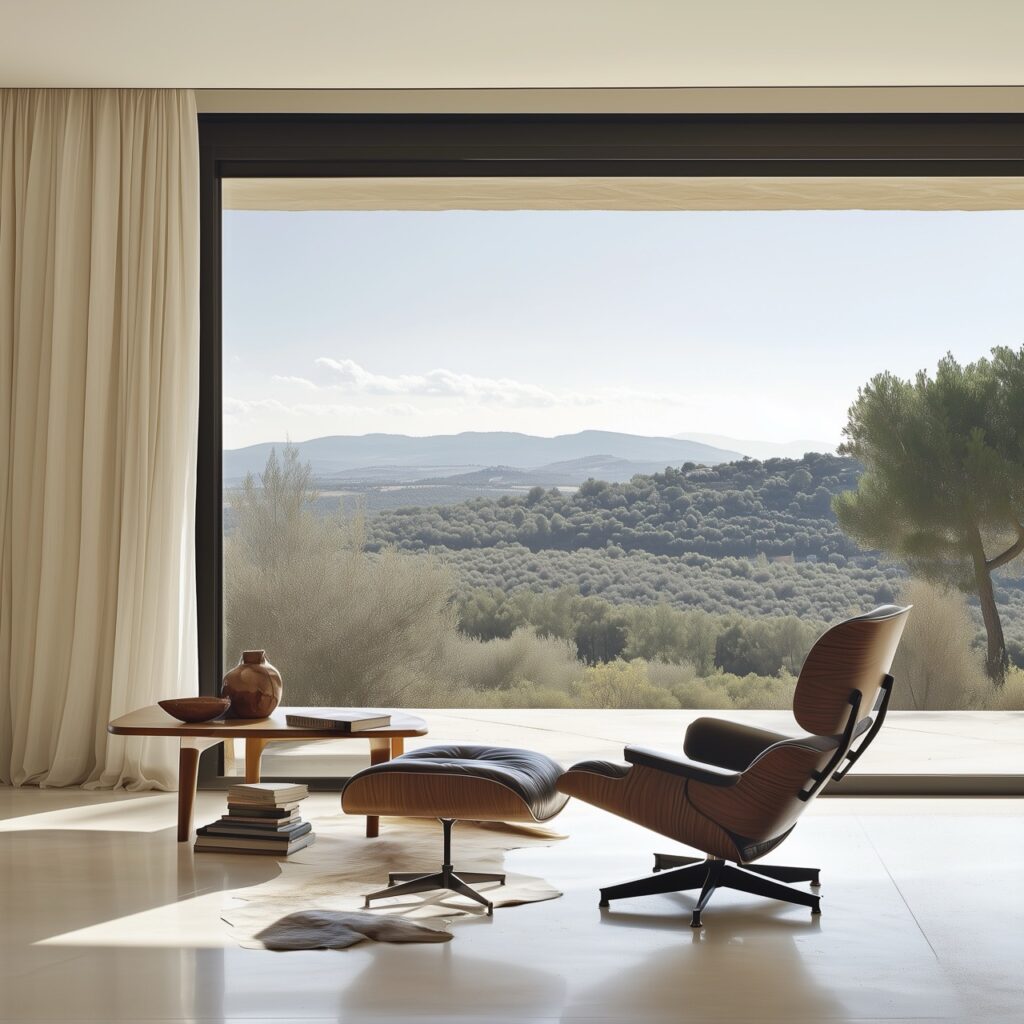
Questions to Ask Before Signing an Architecture Contract
I believe open dialogue is critical. Before finalizing a contract, ask about:
- Scope: Which specific services are included?
- Fees: Are there any extra charges for revisions or additional site visits?
- Timeline: How will the project schedule be managed?
- Communication: How often will you meet, and in what format?
Also consider inquiring about the architect’s philosophy on sustainability or future-proofing. For example, do they offer guidance on using renewable materials, energy-efficient HVAC systems, or universal design principles that allow you to age in place? Incorporating these considerations from the start can shape a home that remains functional and appealing for decades.
Final Thoughts
The cost of hiring a residential architect can seem daunting, but it’s a strategic investment in the success and longevity of your home. By understanding fee structures, asking the right questions, and budgeting effectively, you’ll be well-prepared to partner with an architect who can transform your vision into a reality. For me, the most fulfilling projects are those where clients feel confident they’re getting both aesthetic and functional value—while keeping a firm eye on cost control.
Remember that every project is unique, and architectural fees should reflect its specific demands. Don’t shy away from asking for detailed explanations or proposals that break down costs by phase—such as schematic design, design development, and construction documentation. This clarity helps you see exactly where your money goes and ensures that you and your architect are aligned on project goals. Ultimately, the right architect fee structure isn’t just about price; it’s about value, peace of mind, and the lasting quality of the space you create.

