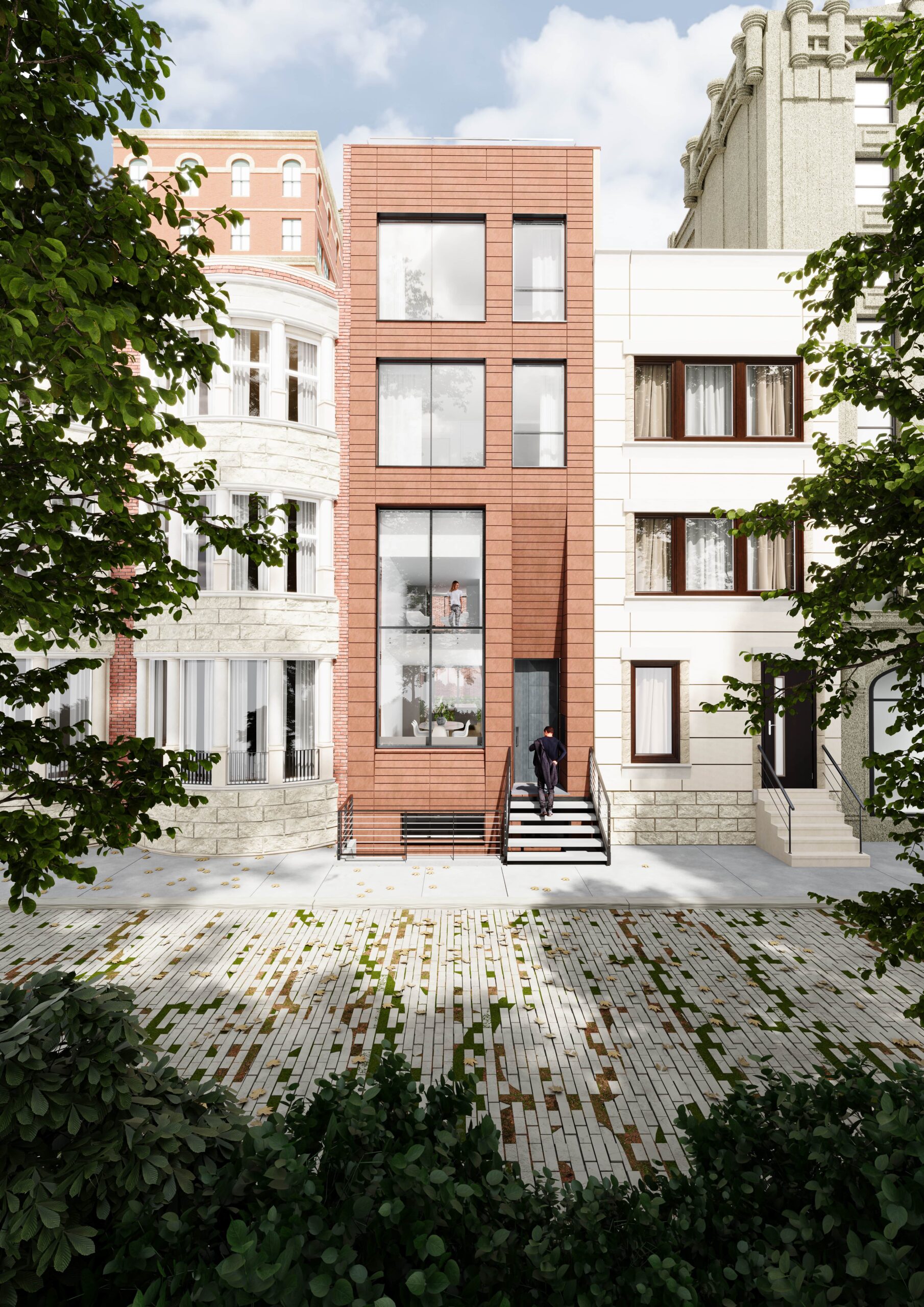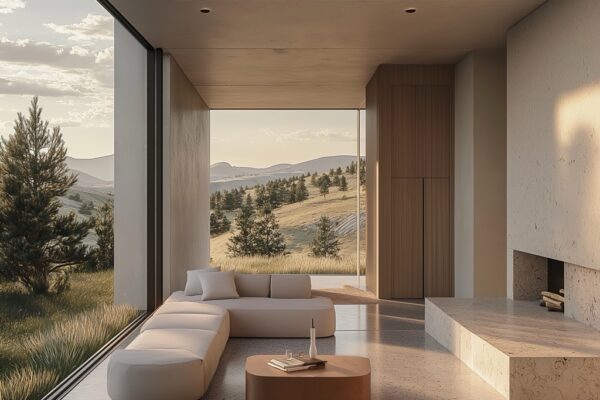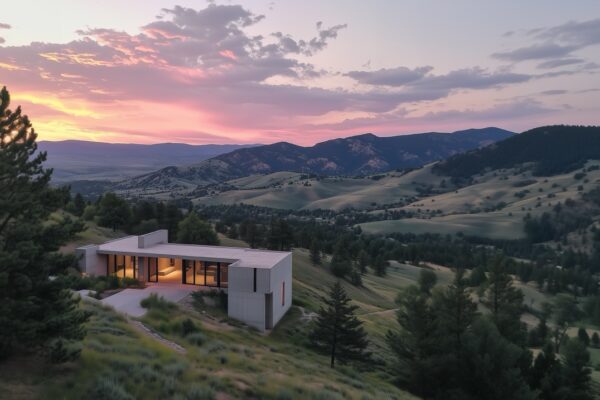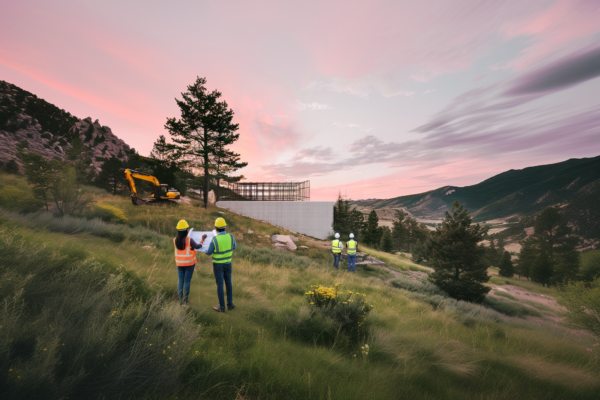Bridging the Past and Present: The Art of Transforming Historic Spaces into Modern Oases
I’ve always been captivated by the stories old structures hold—their walls have witnessed generations of life, art, and culture. But there’s something truly magical about blending those enduring elements with modern comforts. Over the years, I’ve discovered that thoughtful design, sustainable choices, and a healthy respect for heritage can turn any historic space into a beautiful new sanctuary without losing its unique character. In this guide, I’ll explore the key considerations, techniques, and benefits of transforming historic buildings into modern oases—striking a balance between preservation and innovation.
1. Blending Modern Design with Historical Architecture
The essence of blending the old and the new lies in respectful integration. When I approach a renovation, I focus on preserving hallmark features like original arches, antique beams, or distinctive stonework. Incorporating sleek finishes, open floor plans, and energy-efficient systems complements these elements without overshadowing them. The goal is to breathe fresh life into a building, not erase its unique story.
This respectful integration often requires balancing modern aesthetics—like minimalist lines or steel-framed windows—with historically significant aspects such as antique doors or intricate masonry. One strategy is to let the most prominent historical features guide the design. For instance, if a building boasts ornate plasterwork on its ceilings, maintaining that detail while introducing subtle, contemporary lighting can frame it as an eye-catching focal point rather than relegating it to the past. The success of a historic remodel hinges on acknowledging the building’s original identity, even as we adapt it for modern needs.
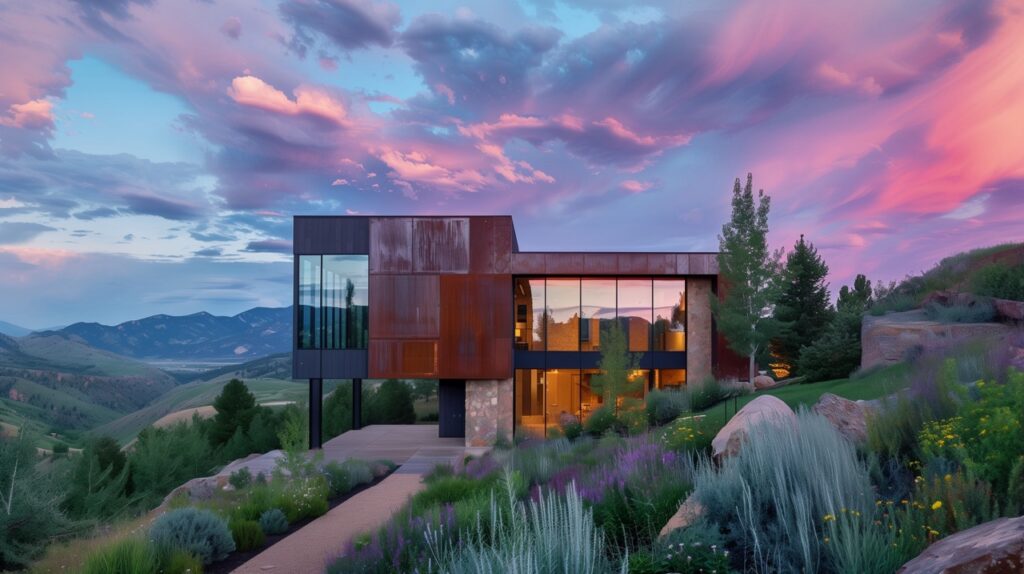
2. What Makes Remodeling Old Buildings into Modern Homes So Special?
Transforming an old structure like a church, barn, or farmhouse into a contemporary home celebrates its history. There’s an irreplaceable charm in honoring the craftsmanship of yesteryear—think hand-hewn beams or century-old stone walls—while reimagining rooms to suit modern lifestyles. In my experience, the result is a space that feels personal, timeless, and profoundly connected to the past.
Besides the emotional resonance, these projects also serve as a sustainable approach to architecture. By reusing an existing structure instead of starting from scratch, you can reduce demolition waste and preserve cultural landmarks. Adaptive reuse or historic renovation thus merges practicality, eco-consciousness, and reverence for tradition—all in one creative endeavor.
3. Preserving Character While Incorporating New Features
I’ve found it crucial to highlight original materials—stained glass, wood beams, or timeworn stone—because they tell a story. At the same time, introducing contemporary touches like glass walls, steel accents, or eco-friendly elements can create a dynamic contrast. Carefully blending these materials helps maintain the building’s character while propelling it into the present.
Reinforcing Historical Elements
- Stained Glass Windows: Consider restoring or retrofitting them with insulated glass units to enhance thermal performance without compromising beauty.
- Exposed Brick or Stone: Retain the patina of the original masonry, sealing or repointing where needed, rather than covering it with new finishes.
- Original Woodwork: Sand and refinish beams or paneling to let the natural grain shine through, pairing it with modern lighting for a striking juxtaposition.
Introducing Modern Conveniences
- Smart Home Systems: Integrate discreetly—like installing hidden wiring for automated lighting or security cameras behind restored walls.
- Minimalist Fixtures: Use sleek faucets, frameless glass showers, or linear LED lighting that highlight rather than overshadow older architectural details.
- Energy-Efficient Appliances: Place them within historically inspired cabinetry or built-ins, so they blend seamlessly with the existing aesthetics.
4. Overcoming Challenges in Historic Space Remodeling
Many older buildings come with structural or infrastructural quirks—outdated foundations, older electrical systems, or hidden damage. In my experience, these challenges often inspire creative problem-solving. By preserving key historical components and updating critical elements for safety and comfort, the building’s charm remains intact, and modern functionality is achieved.
Common Hurdles
- Foundation Issues: Settling or cracks in older foundations may require specialized engineering.
- Outdated Wiring and Plumbing: Upgrading to current codes can be tricky when walls or floors were never designed for modern systems.
- Environmental Hazards: Lead paint, asbestos, or mold are more prevalent in historic buildings. Proper remediation is non-negotiable for safety.
Creative Solutions
- Structural Reinforcement: Introducing steel beams or sistering old joists to new supports can boost load capacity without tearing apart original framing.
- Hybrid Systems: Combining old infrastructure (like radiators) with modern HVAC solutions can preserve the building’s feel while adding efficiency.
- Adaptive Restoration: Where possible, salvage materials from other parts of the building—like repurposing wood from a collapsed barn door into a new staircase railing—to maintain consistency and reduce waste.
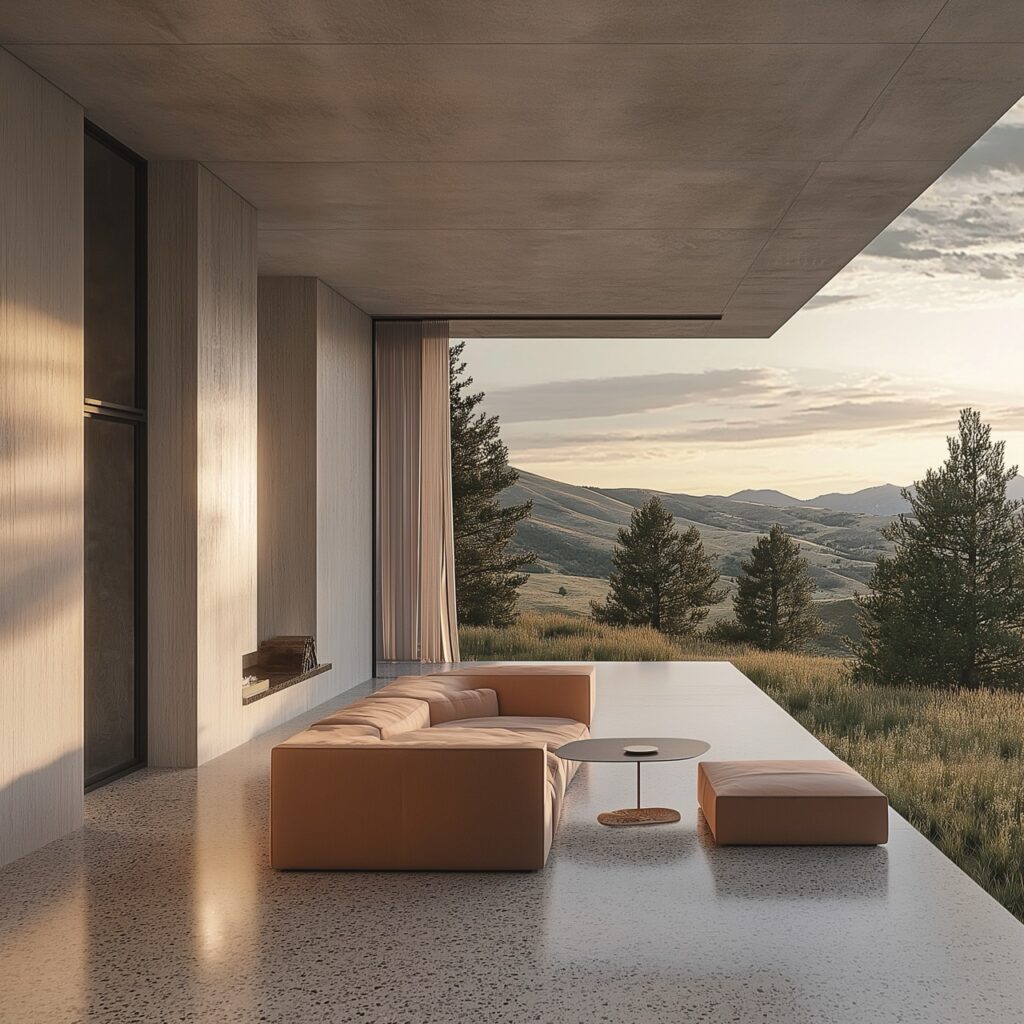
5. Designing a Layout That Honors Old and New
Creating a flow that suits modern living while respecting the building’s original design is both an art and a science. I often maintain open spaces that highlight historical features, introducing strategic passageways and flexible furniture to accommodate today’s needs. Thoughtful additions—like new windows or skylights—can brighten an older layout without compromising its character.
Layout Strategies
- Preservation of Core: If the building has a unique central hall or grand staircase, keep that as an organizing axis.
- Zoning: Place private areas (bedrooms, offices) where thick walls or smaller rooms exist, and convert larger communal spaces into living or dining areas.
- Visual Sightlines: Guide the eye to historical focal points, like vaulted ceilings or an original hearth, by keeping modern additions minimal in those zones.
Functional Upgrades
- Multi-Level Solutions: If a building has multiple floor heights (common in older structures), consider half-level transitions or short runs of steps to accommodate them gracefully.
- Universal Design: Incorporate wider doorways, elevator lifts, or ramps discreetly to ensure accessibility without clashing with the historic vibe.
6. Boosting Energy Efficiency Without Losing Charm
Marrying technology and tradition is the crux of energy-efficient upgrades. Adding insulation, high-performance windows, and modern HVAC systems can enhance comfort while preserving heritage. In some cases, adding solar panels or geothermal heating discreetly can reduce energy costs and environmental impact. The trick is balancing these updates with the building’s historic essence.
Practical Tips
- Insulation Tactics: Use spray foam or rigid foam boards in attics or under floors rather than disturbing ornate plaster walls.
- Window Solutions: Where possible, restore original windows and add interior storm windows for insulation. If replacements are necessary, choose designs that replicate historic mullions or profiles.
- HVAC Placement: Conceal ductwork in less visible areas, like under stairs or behind wainscoting, to maintain aesthetic continuity.
A well-insulated building not only lowers utility bills but also protects delicate historical materials from moisture or temperature extremes, prolonging their lifespan.
7. The Role of Materials in Remodeling Old Structures
Whenever possible, I prioritize local, authentic, and salvaged materials. Reclaimed wood, original brick, and stone tie the building’s story together, while materials like steel and glass inject a distinctly modern edge. This approach not only maintains aesthetic consistency but also champions sustainability and cost-effectiveness.
- Reclaimed Wood: Offers patina and warmth that matches the structure’s age.
- Modern Metals: Steel connectors, glass railings, or aluminum window frames highlight the building’s evolution into the 21st century.
- Eco-Friendly Products: Low-VOC finishes, bamboo flooring, or recycled steel can further reduce the project’s environmental footprint.
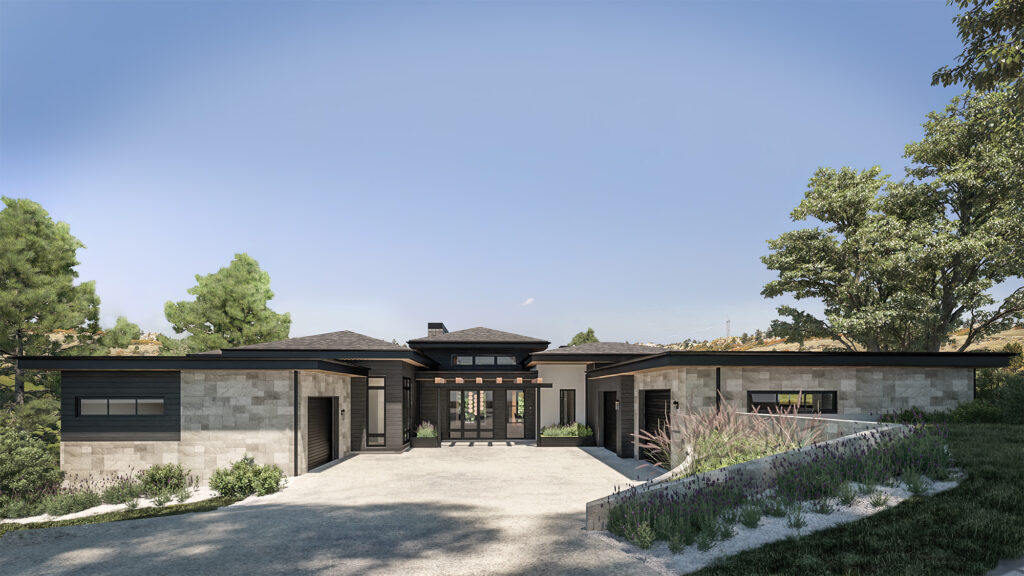
8. Respecting the Building’s History in the New Design
In my practice, research is key. Understanding the architectural style, cultural background, and community significance of a structure informs which features to preserve. Think original windows, moldings, or even murals. The new design should highlight these elements, allowing the building’s story to shine in a contemporary context. Consulting local historians or archival records can yield fascinating details—like the name of the original architect, or the building’s significance during a specific historical era—which can guide the design narrative.
Contextual Design Approach
- Architectural Style: Whether it’s Victorian, Art Deco, or Colonial, keep the building’s style in mind. Choose new finishes and furnishings that complement, not clash with, these origins.
- Color Palette: Historical references can inform paint colors or tile patterns. Some projects see success matching historical swatches with modern tones for a layered effect.
- Public vs. Private Spaces: If the structure once served as a community church or gathering hall, consider retaining some public-facing elements—like a grand entry or open congregation space—while private areas become bedrooms or offices.
9. Why Transforming an Old Building into a Modern Oasis Is Worth It
Besides the obvious aesthetic appeal, breathing new life into historic spaces is a sustainable choice, reducing the need for new construction and preserving cultural heritage. Every project I’ve worked on in this realm ends up feeling inherently unique and soulful, embodying a perfect marriage of old-world charm and modern practicality.
Primary Benefits
- Environmental Sustainability: Fewer raw materials and less waste compared to new builds.
- Cultural Preservation: Maintains a community’s architectural legacy, often revitalizing neighborhoods.
- Character & Uniqueness: Older buildings contain design features and craftsmanship rarely found in modern constructions, giving each project a one-of-a-kind feel.
- Market Value: Historically renovated homes often command premium prices, attracting buyers looking for uniqueness paired with contemporary convenience.
10. Integrating Outdoor Spaces
Many older buildings, especially churches or farms, boast expansive grounds steeped in their own history. I love designing gardens, patios, or terraces that create a seamless indoor-outdoor transition. This not only showcases the structure’s exterior beauty but also offers a peaceful retreat that complements the building’s overall character.
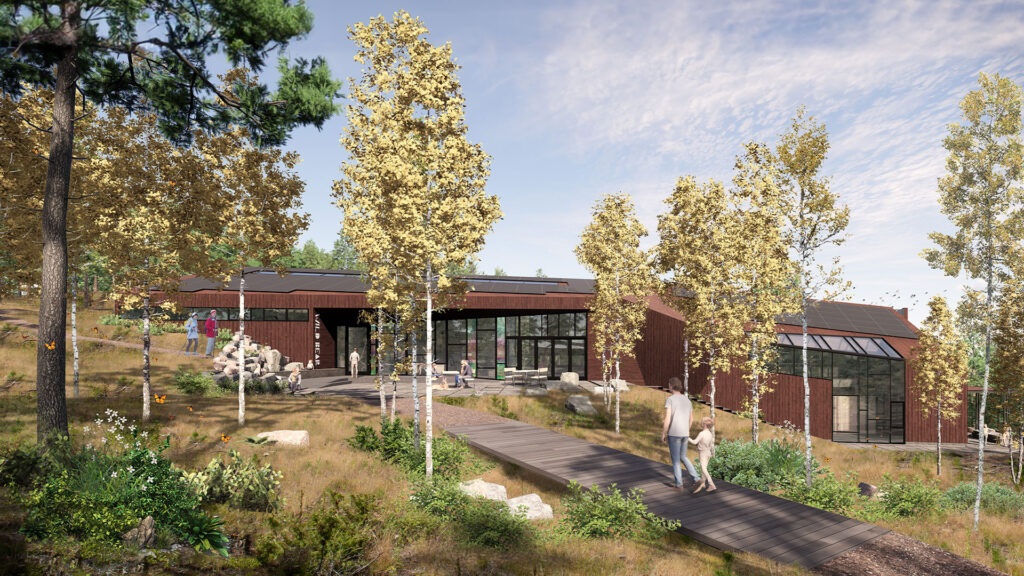
Ideas for Outdoor Integration
- Historic Landscape Elements: If the property once had a formal garden or orchard, consider reviving it or referencing its layout.
- Covered Walkways: Offer all-weather connections between parts of the building or outbuildings, blending modern materials with classic forms.
- Outdoor Lighting: Use discreet, low-voltage fixtures to highlight architectural silhouettes at night without creating harsh glare.
Educational Insights: Balancing Preservation and Innovation
Historic preservation isn’t just about freezing a building in time; it’s about adapting it thoughtfully so that it remains relevant and functional. From a design education standpoint:
- Adaptive Reuse: This concept sees historic buildings re-envisioned for new uses (like turning an old factory into apartments). It’s a growing trend that champions both sustainability and creativity.
- Building Codes vs. Historic Standards: Navigating modern code requirements can be tricky when dealing with old walls, minimal egress windows, or unique structural methods. Working with specialized consultants ensures compliance without disrespecting the building’s integrity.
- Material Science: Understanding how old materials interact with new ones is crucial. For instance, older mortar used in brickwork often needs a gentler replacement than modern cement-based products to prevent damage.
By viewing these challenges as opportunities, architects and homeowners alike can learn from the past while building for the future.
Final Thoughts
Remodeling historic buildings into modern homes is a delicate dance between preservation and innovation. By honoring existing craftsmanship, integrating contemporary finishes, and thinking sustainably, you create a one-of-a-kind space that looks forward without forgetting its roots. In my experience, these projects aren’t just about bricks and mortar—they’re about carrying history forward and making it accessible, functional, and beautiful for generations to come.
A successful transformation not only breathes life into a faded structure but also enriches communities, invigorating them with a sense of continuity. Each floorboard, beam, or archway carries echoes of the past, setting the stage for new memories. Whether you’re converting a centuries-old barn into a cozy family home or turning an abandoned church into a light-filled art studio, the core principles remain: respect what came before, integrate modern amenities with subtlety, and design a space that tells a compelling story.

