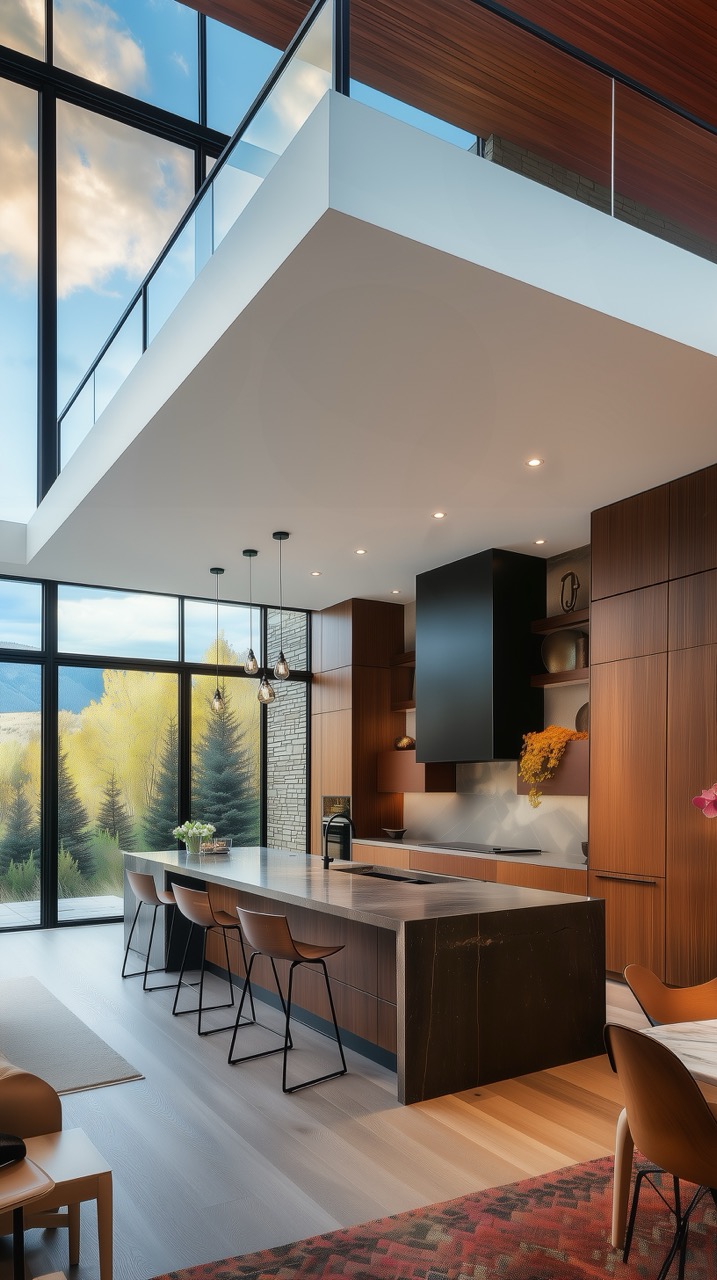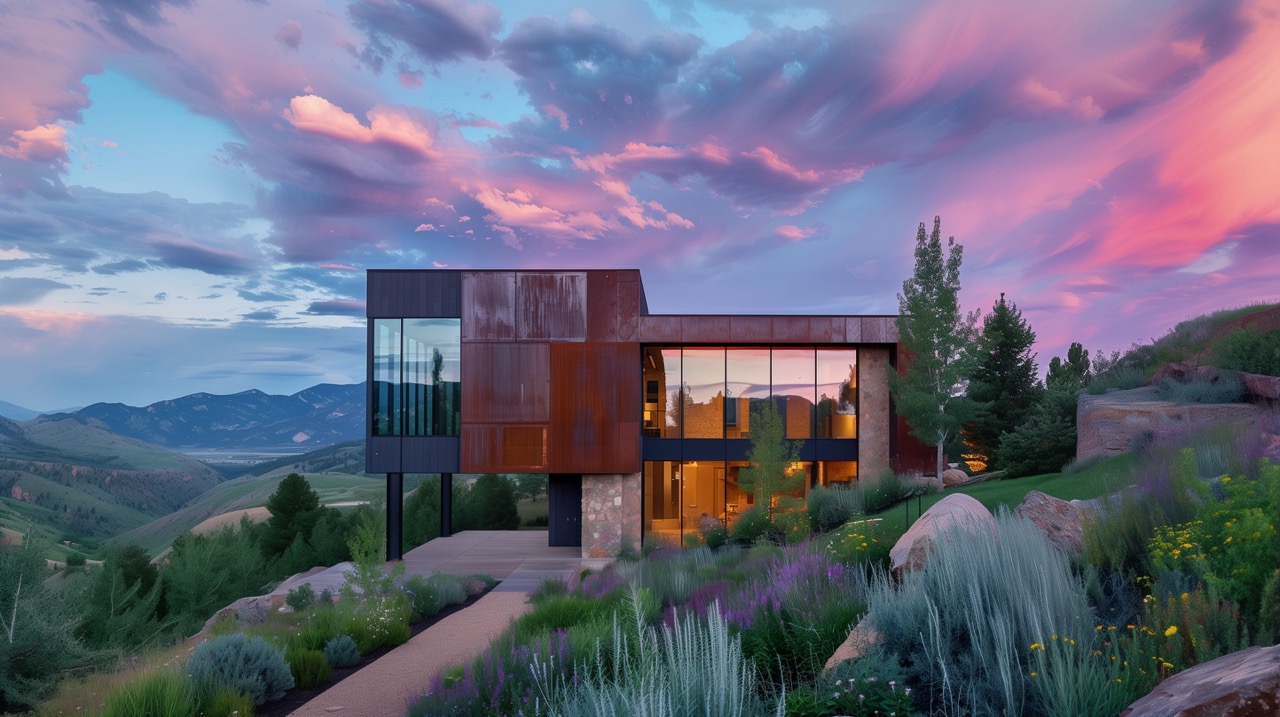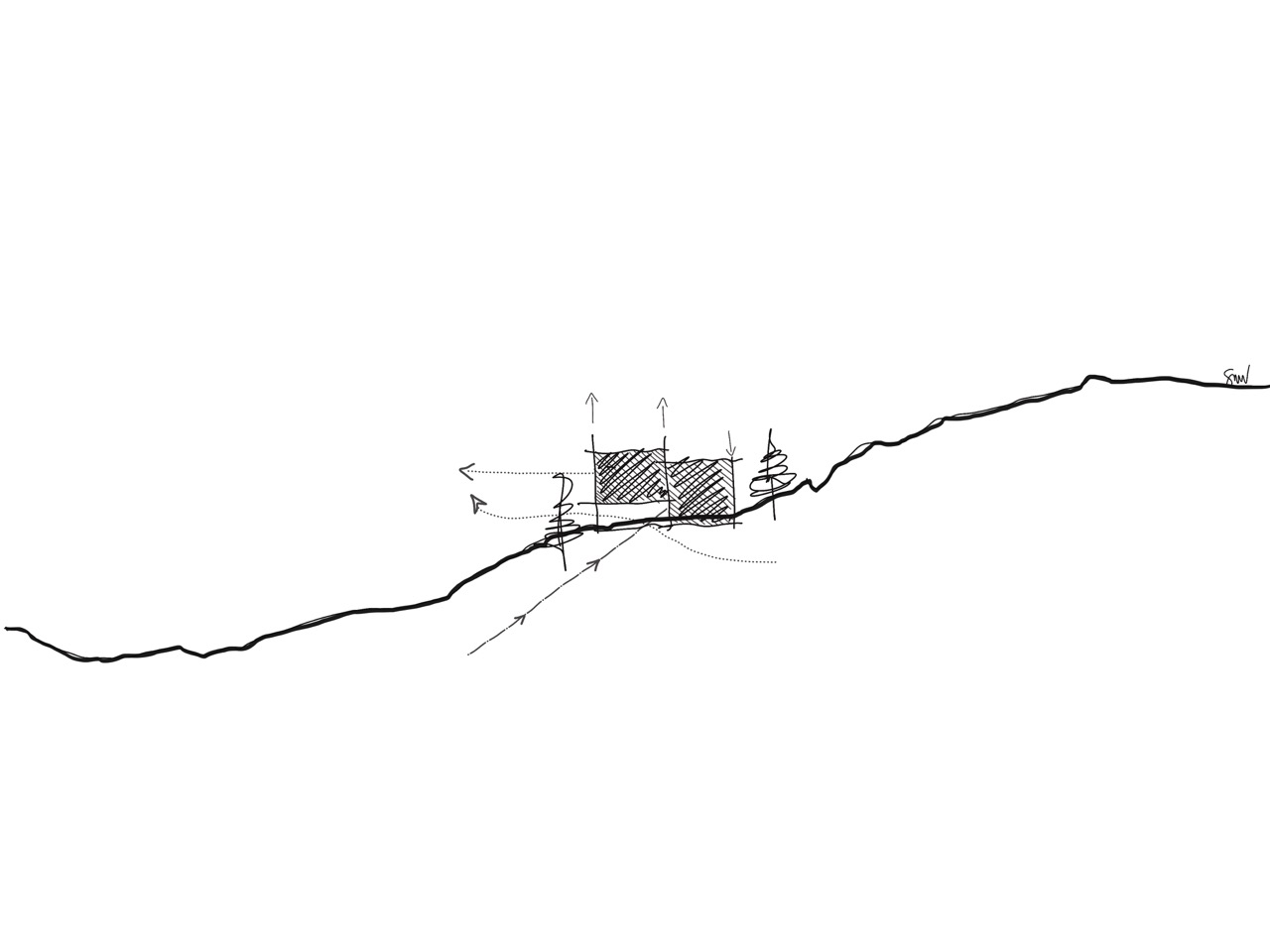Pradera Residence is a 3,000-square-foot custom home concept in Boulder, Colorado. The design tucks into a hillside, drawing inspiration from modern mountain architecture. Fire protection requirements guide material choices, with Corten steel and black metal siding giving the home a warm yet resilient character.



Pradera Residence | Boulder, Colorado
Project Context
The clients aim to capture expansive views from gathering spaces and the primary suite, all while staying connected to nearby hiking and biking trails. Materials that resist wildfire risks are central to the design, ensuring a welcoming environment that aligns with safety needs.
Project Goals
The primary objective is to shape a retreat that celebrates the outdoors, combining indoor comfort with easy trail access. The design balances open-plan social areas, cozy private quarters, and a multi-level scheme that follows the site’s topography. Fire safety remains a priority, shaping decisions on exterior cladding and structural details.
Design and Implementation
- Layout/Structural Approach: The house steps along the hillside, organizing spaces to capture mountain views through generous windows. Multi-level outdoor terraces create smooth transitions between the interior and the surrounding terrain.
- Materials and Finishes: Corten steel naturally weathers over time, blending with earthy tones. Dark metal siding adds contrast and meets fire-resistance standards. Stone cladding grounds the home, making it feel anchored in its setting.
- Key Elements: Passive solar strategies, high-performance glazing, and careful siting manage heat gain and privacy. An open-plan great room integrates living, dining, and cooking spaces, oriented to frame sweeping scenery.
Challenges
Meeting local fire codes without losing warmth in the overall aesthetic led to careful material selection. Positioning the house to preserve a direct trail connection required thorough planning of site circulation. Creating expansive views while protecting privacy involved strategic window placement and screening.
Outcome
Still under development, Pradera Residence showcases a vision of modern mountain living that respects its hillside location and local wildfire considerations. The project aims to provide a comfortable home that remains closely tied to outdoor recreation. It stands as an example of SMV Architecture’s approach, focusing on site-sensitive design, client collaboration, and timeless style.
