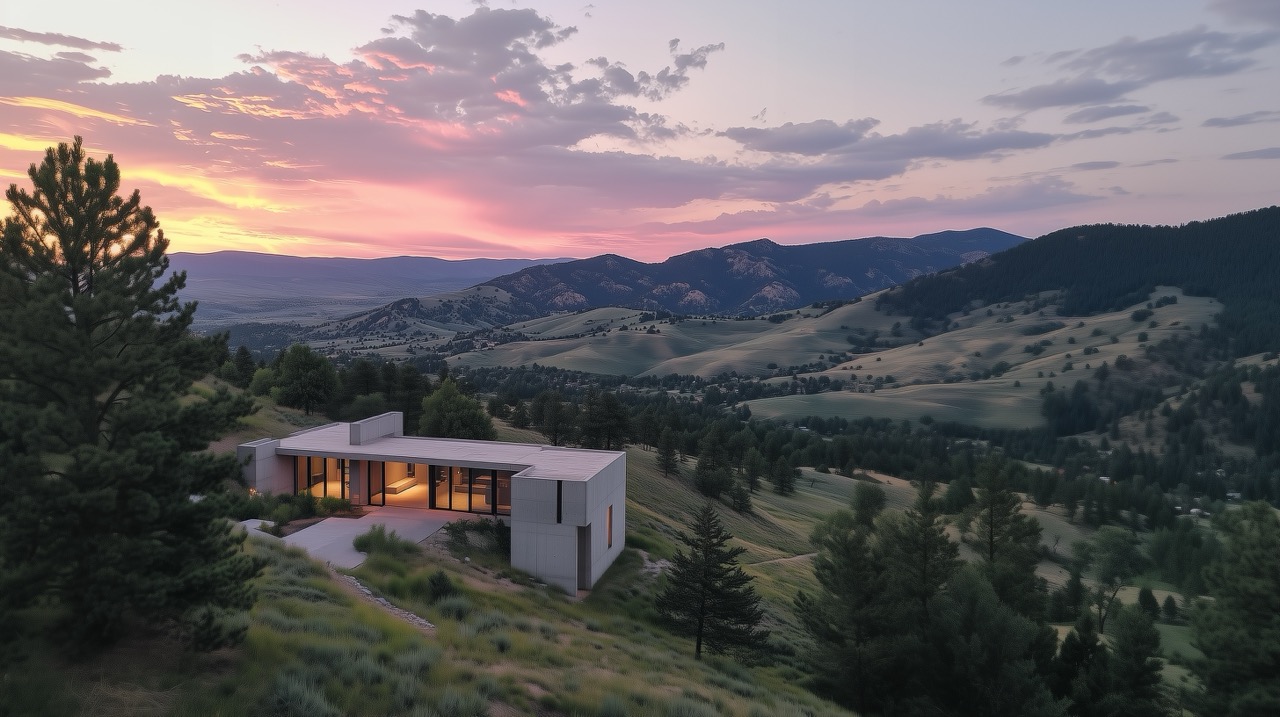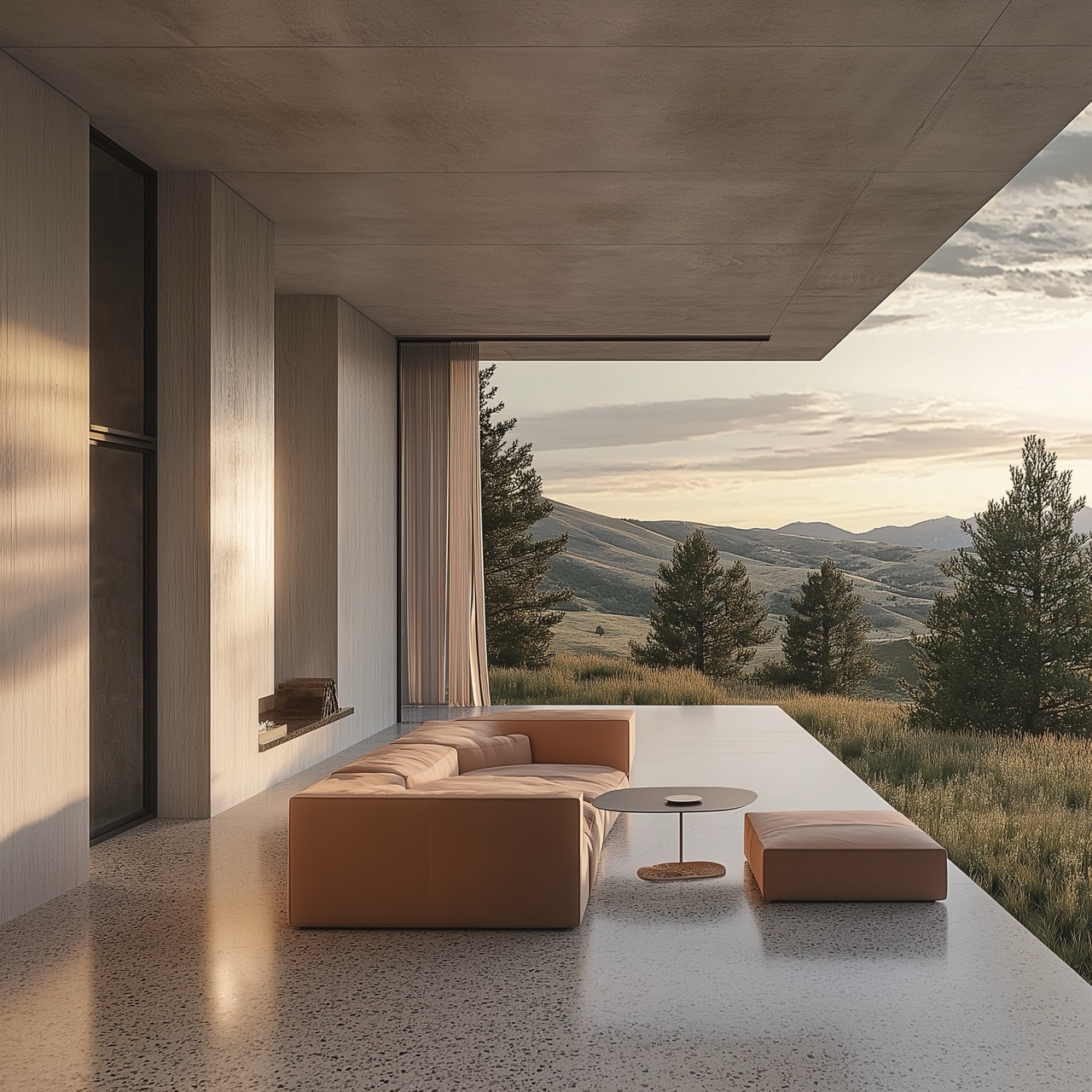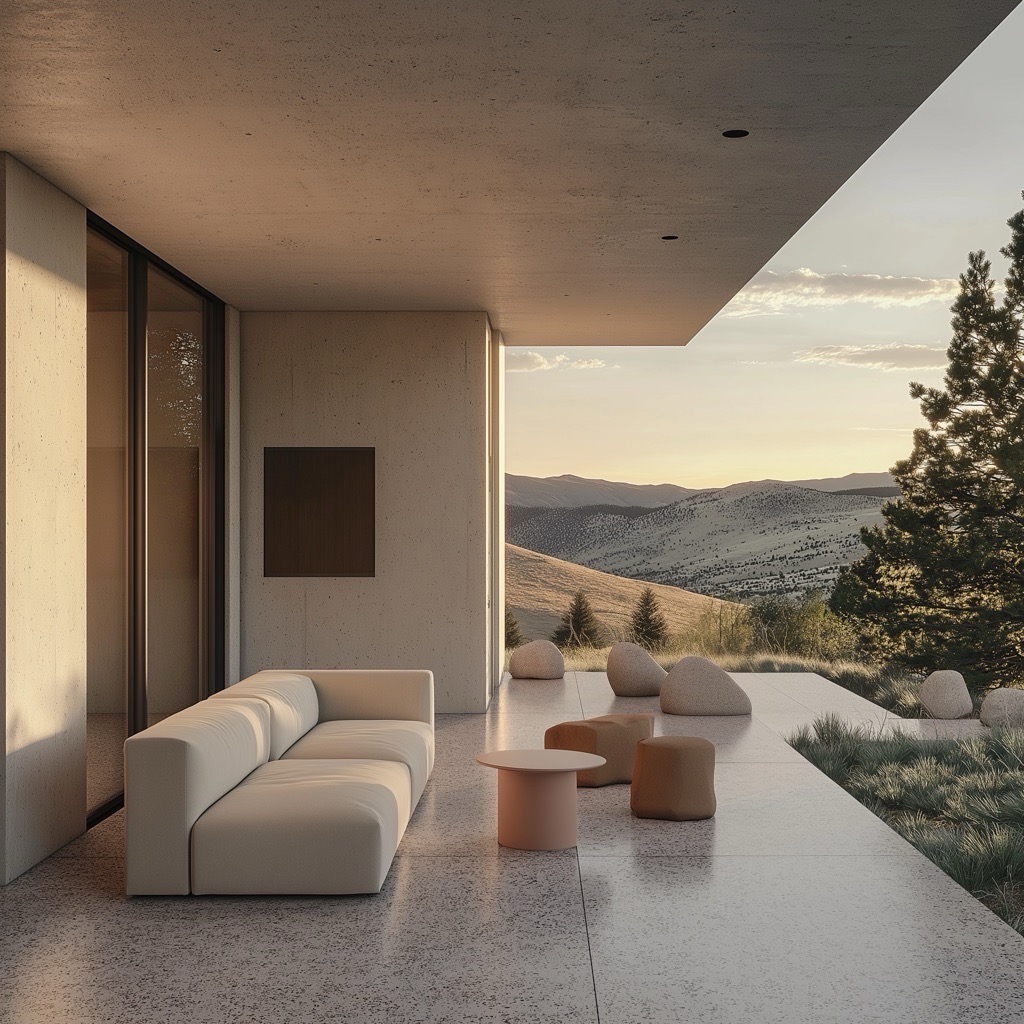Bloque Residence is a 2,000-square-foot custom home concept in Boulder, Colorado, with a strong emphasis on concrete construction. The goal is to establish a calm, modern environment that embraces minimalism and passive design ideas. Currently in the design phase, this project concentrates on concrete’s visual and thermal benefits, along with strategic indoor-outdoor connections.




Bloque Residence | Boulder, Colorado
Project Goals
The clients wish to create a peaceful home where concrete surfaces and restrained lines shape a sense of serenity. The house sits on a challenging site that requires minimizing driveway length and blending architecture with surrounding conditions. Simple geometry, robust materials, and well-planned openings support the desire for daylight, ventilation, and a continuous link between inside and outside.
Design and Implementation
- Layout: A single-story structure over a lower-level walkout follows the site’s slope. Large glazed areas in communal spaces open wide to exterior patios, while more intimate rooms have smaller openings for privacy.
- Materials and Finishes:
- Concrete Exterior & Structure: Serves as both the structural frame and a defining aesthetic, limiting additional cladding.
- Interior Insulation & Plaster Walls: Provide a comfortable indoor climate, with textures that echo the exterior’s monolithic character.
- Concrete Flooring: Extends the raw, tranquil feel underfoot, tying each space together.
- Minimal Framing for Windows: Floor-to-ceiling glazing maximizes light and fresh air, reinforcing the home’s open character.
- Key Elements: Gravel-topped flat roofs help manage stormwater and ease maintenance. Thoughtful positioning of a separate garage area reduces driveway length and construction expenses.
Challenges
Balancing open, light-filled rooms with thermal control and privacy demands meticulous planning of window placement. Concrete’s weight and form factor call for mindful engineering to keep costs within reach, while still achieving the signature aesthetic. The client’s preference for a serene dwelling influences every choice, from simplified finishes to unobtrusive mechanical systems.
Outcome
Although still in development, Bloque Residence aims for a seamless blend of concrete textures, natural light, and gentle cross-ventilation. By using a limited palette of materials and aligning the structure with the site’s slope, the design strives for harmony between the indoors and outside. The result is set to showcase how concrete’s solidity can be paired with welcoming spaces, all within a sensible budget.
