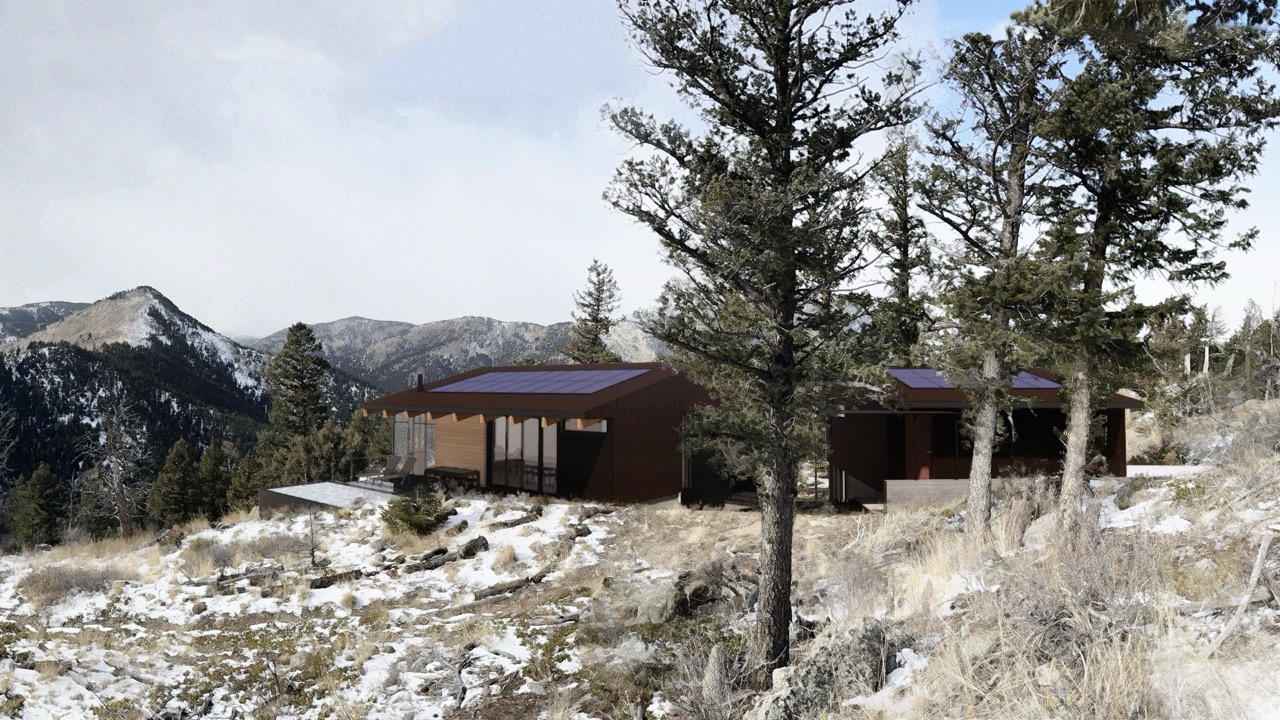D Residence is a 2,300-square-foot single-family concept in Boulder, Colorado, designed while at Arch11. The project prioritized a cost-conscious approach and low-maintenance materials, responding to a steep site with strict driveway slope limits. Work paused at the end of the schematic design phase.

D Residence Residence (while at Arch11)
Project Goals
The aim was to create a home that integrates with the rocky terrain while maintaining a straightforward design and staying within budget. The owners requested a separate volume for the garage and in-law suite, as well as a container pool for a simple outdoor feature close to the main living areas. Large west-facing windows were introduced to capture broad views, and smaller openings in bedrooms address privacy needs.
Design and Implementation
- Layout: The design divides the home into two volumes. The upper section contains the main residence, while the lower houses the garage and in-law suite, adjusting to steep topography.
- Materials: Rustic steel standing-seam panels provide durability and blend with the hillside. Ample glazing in communal areas brings in daylight.
- Key Elements: The container pool offers an affordable amenity that connects directly to the main living space. The site plan includes a carefully graded driveway to meet slope restrictions.
Challenges
Steep terrain drove a strategic layout, foundation placement, and grading plan. Balancing budget with a cohesive aesthetic shaped the decision to use a single primary exterior finish. Engineering partners aided in retaining wall design to secure the site and maintain safe access.
Outcome
Though the project was paused after the schematic phase, the approach demonstrates how a challenging slope can be addressed with efficient planning, sturdy materials, and thoughtful massing. The concept highlights a compact footprint that respects natural conditions without sacrificing livability.
