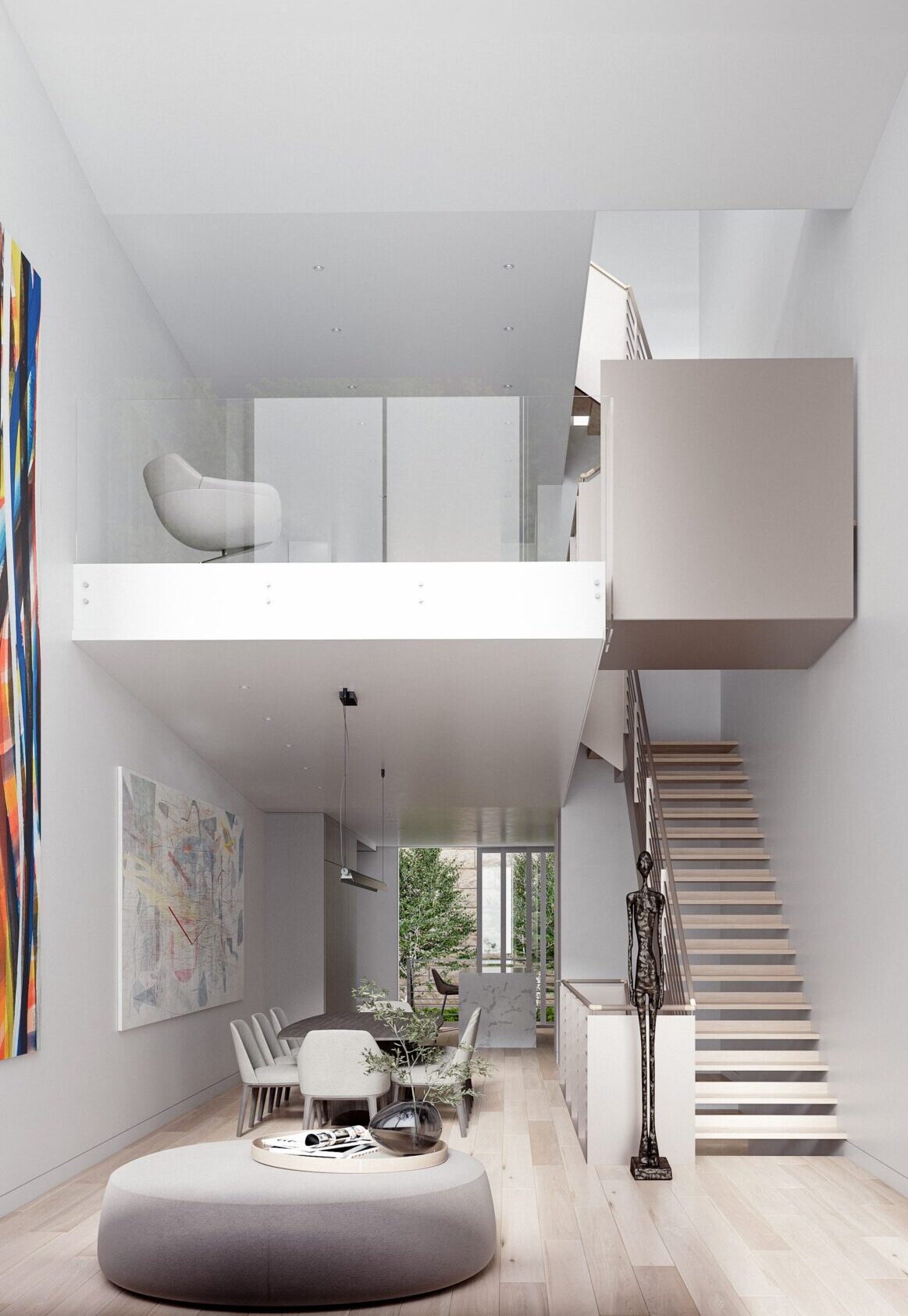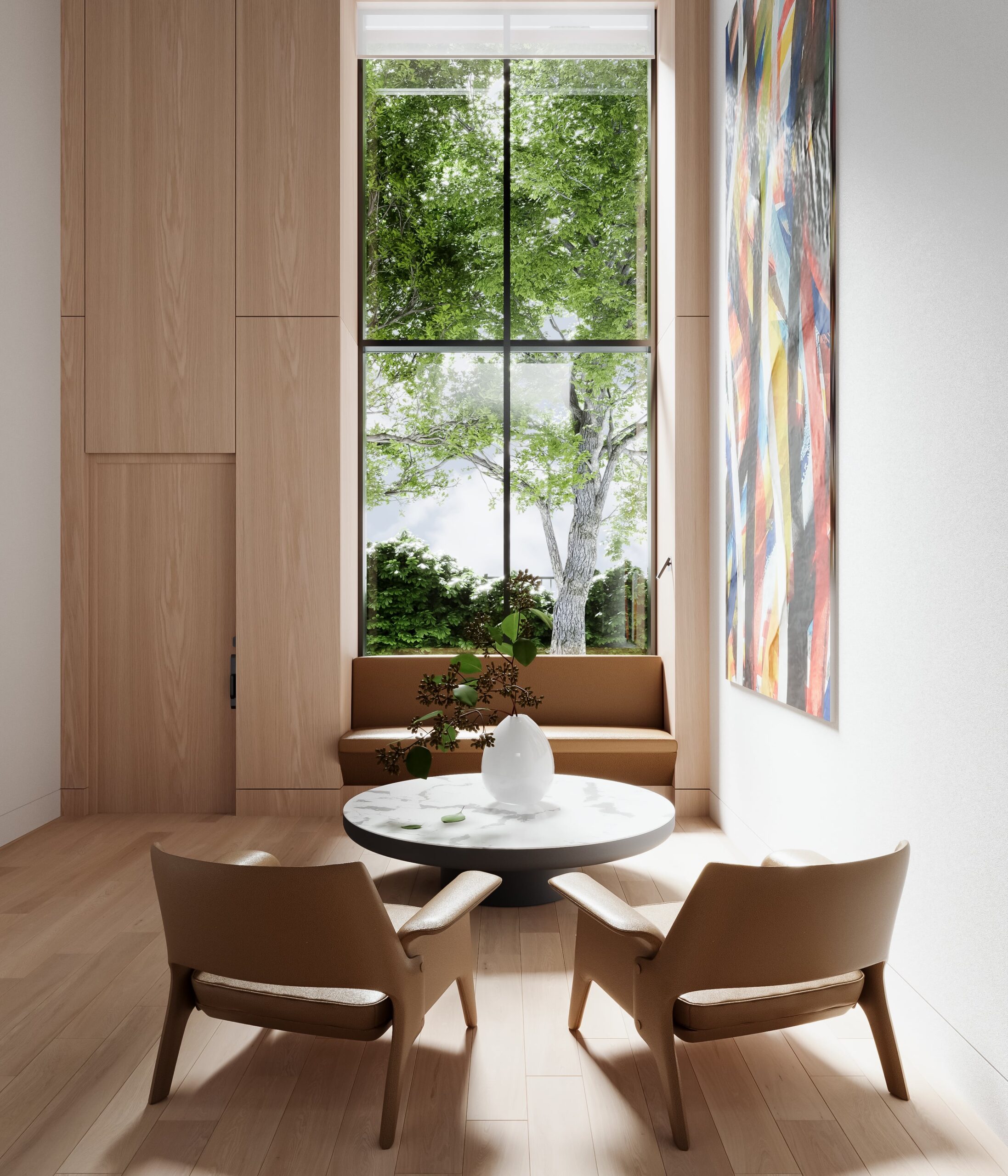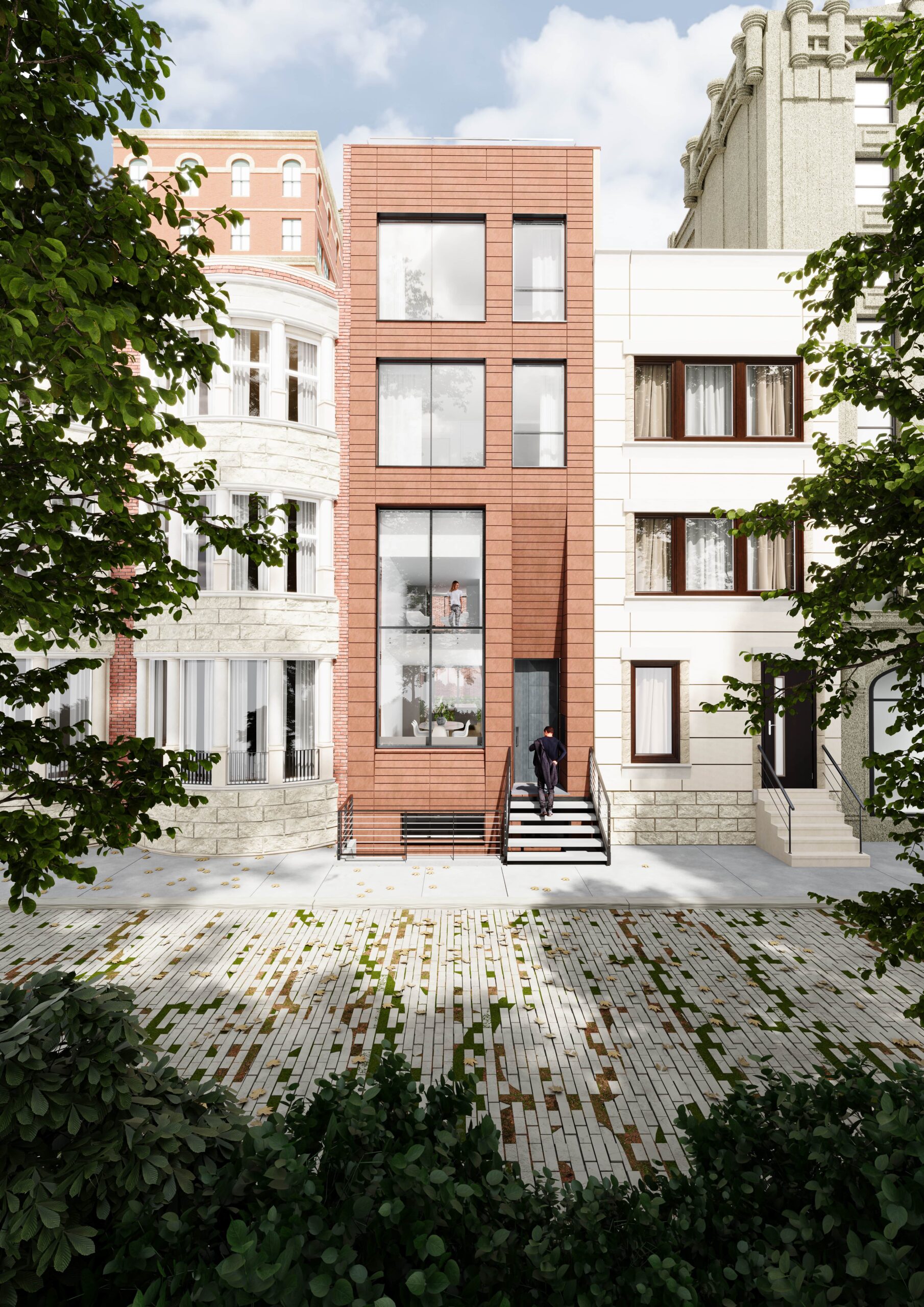This five-story Manhattan townhouse, approximately 4,500 square feet, is under construction in a historic district. The goal is to modernize the structure while paying respect to its original masonry character. Situated near the East River and the Queensborough Bridge, the property offers potential for sweeping city views. A refined terracotta rain screen is planned for the façade to achieve a warm appearance that aligns with the surrounding architecture.



New York Townhome Remodel (while at Arch11)
Project Goals
The client sought to honor the neighborhood’s heritage through updated materials and methods that blend with the historic context. The interior layout required increased natural light, an improved sense of openness, and strategically placed windows that capture views of the river and city skyline. Exterior gathering spaces, including a rear terrace and rooftop retreat, are intended to bring a sense of outdoors into a traditionally vertical home.
Design and Implementation
- Façade Redesign: A terracotta rain screen system replaces older cladding, enhancing both durability and energy efficiency while echoing the colors of traditional brick.
- Structural Interventions: Reinforced foundations and adjusted load-bearing walls support new floor openings for greater daylight penetration. A central staircase serves as both visual focal point and functional core, unifying the five-story layout.
- Indoor-Outdoor Transitions: Enlarged glass openings at the rear connect living spaces to a terrace garden. At the top level, a penthouse study and library open to a private rooftop, granting views of Brooklyn and Lower Manhattan.
- Material Selections: High-performance glass maximizes natural illumination and reduces heat loss. Wood and steel features add a modern edge inside, offsetting the exterior’s earthy terracotta tones.
Challenges
Blending modern design with a historic envelope demanded careful balancing of traditional masonry influences and advanced construction methods. Introducing broad stretches of glass in a dense urban setting raised privacy considerations, leading to thoughtful window placement. Upgrading structural elements, while preserving the essential character of the townhouse, required close coordination with local regulations.
Outcome
Though still in progress, the townhouse remodel aims to bring contemporary appeal into a classic Manhattan building. A family-friendly floor plan will highlight daylight, create inviting gathering zones, and allow residents to connect with city views through tiered outdoor spaces. This project, undertaken at Arch11, illustrates how fresh design thinking can be woven into a cherished historic context without sacrificing the neighborhood’s charm.
