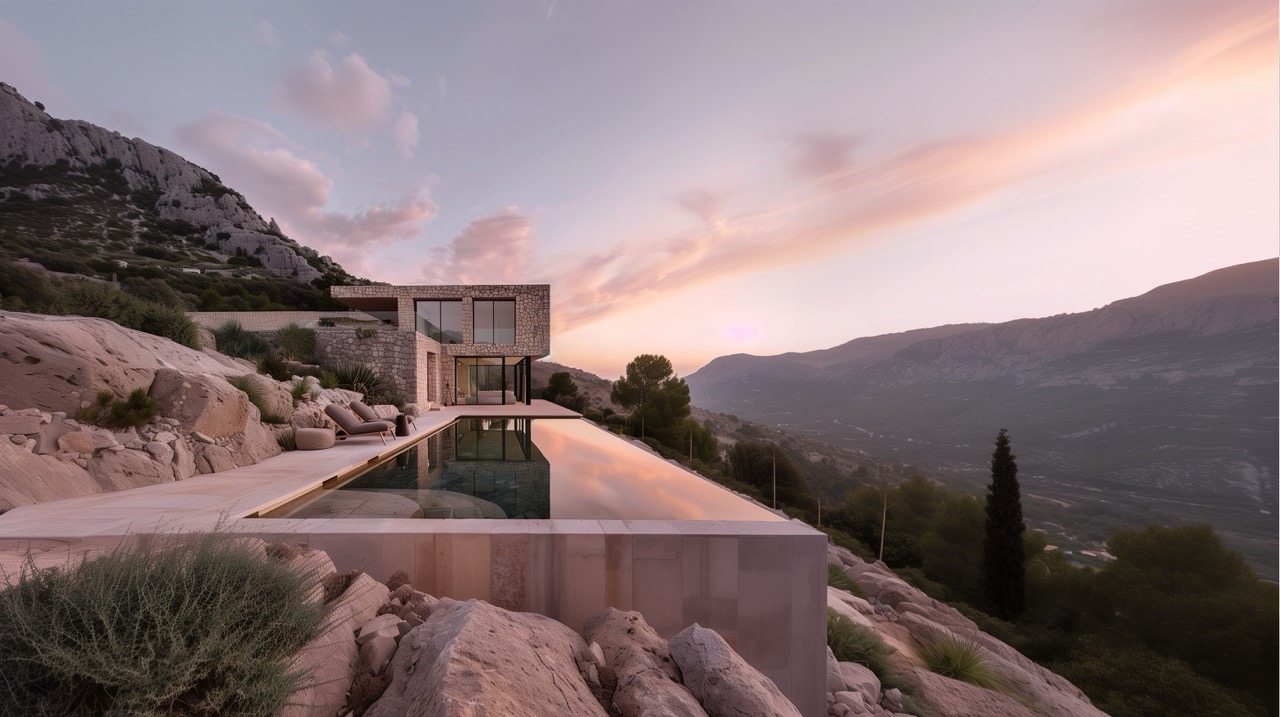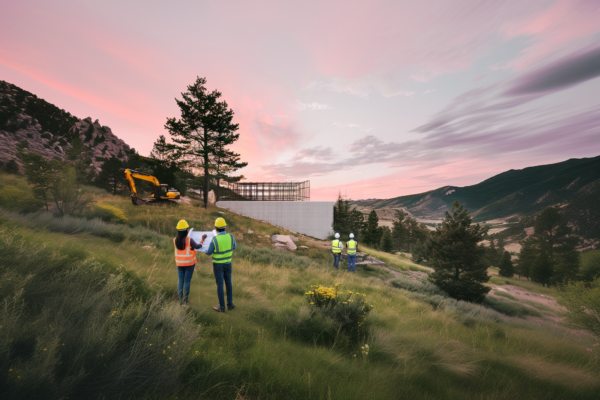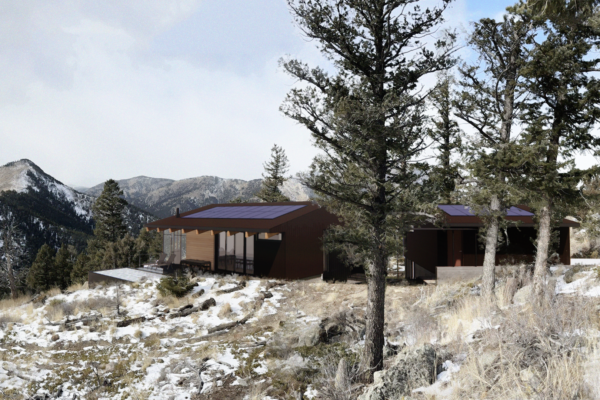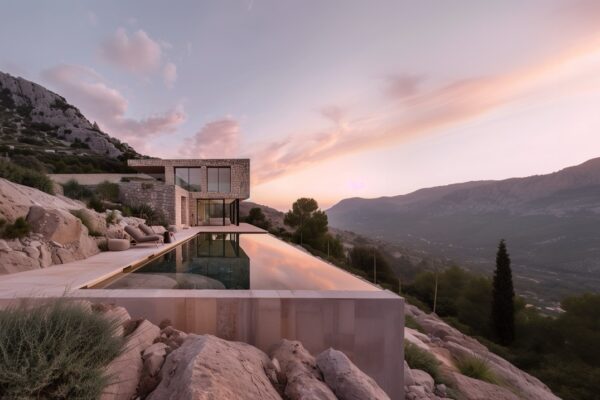How Long Does It Take to Build a Custom Home? A Step-by-Step Timeline
![]() Building a custom home is one of the most rewarding ways to invest in your future, but it’s also a detailed and sometimes lengthy process. Through my architectural practice, I’ve learned that no two projects are alike—each home has its own unique scope, challenges, and personalized features. Nonetheless, having an idea of the general timeline can help you navigate each phase more confidently and set realistic goals for completion. Below, I outline the typical steps and highlight both what to expect and how to ensure things go as smoothly as possible.
Building a custom home is one of the most rewarding ways to invest in your future, but it’s also a detailed and sometimes lengthy process. Through my architectural practice, I’ve learned that no two projects are alike—each home has its own unique scope, challenges, and personalized features. Nonetheless, having an idea of the general timeline can help you navigate each phase more confidently and set realistic goals for completion. Below, I outline the typical steps and highlight both what to expect and how to ensure things go as smoothly as possible.
Building a Custom Home – Phase 1: Design (4–6 months)
The design phase is where you begin turning your ideas into a tangible reality. I often start by discussing the client’s vision, needs, and preferences in depth. During this conceptual stage, architects and designers work closely with homeowners to understand their lifestyle—how they cook, entertain, relax, and more. These conversations inform everything from room layouts to aesthetic details such as finishes and architectural styles.
Once the initial concept is drafted, the process moves to schematic designs and eventually more refined drawings. This is also when structural considerations come into play, so it’s important to consult with engineers or other specialists if your home requires advanced structural elements (like large cantilevers or unusual geometry). Depending on the level of customization and the number of revisions requested by the homeowner, this phase generally takes four to six months. Allocating ample time here ensures every aspect aligns with your vision, preventing larger roadblocks later on.
Key Tip: Prioritize clarity. Early in the design phase, define must-have features versus nice-to-have extras. Clear communication about these preferences helps the architect finalize plans without continuous revisions—speeding up the process in the long run.
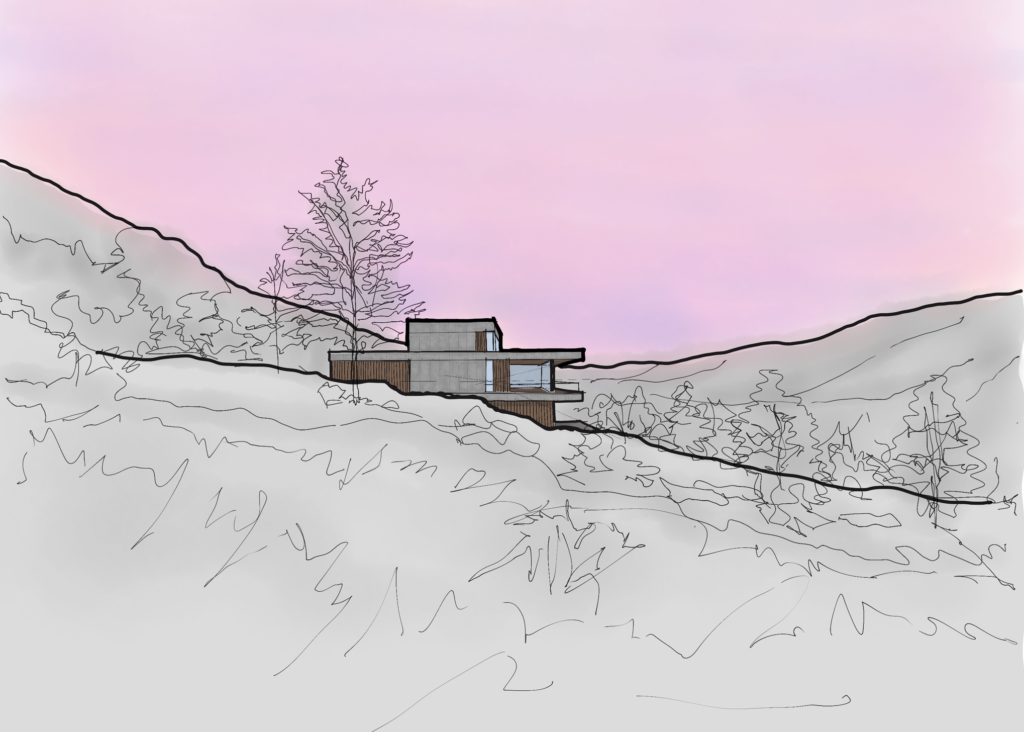
Building a Custom Home – Phase 2: Permits and Approvals (2–6 months)
Securing permits and approvals is often one of the most unpredictable parts of building a custom home. Requirements vary significantly based on location, local regulations, and the complexity of your design. If your custom home includes innovative or unconventional elements—like green roofs or specialized structural systems—you may need additional clearances that go beyond standard residential permits.
In my experience, strong communication with local building authorities can streamline this step. Submitting thoroughly prepared documents, including architectural drawings and engineering specifications, typically reduces back-and-forth with the municipality. Even so, unforeseen factors—like changes in local zoning laws or staff shortages at the planning department—can prolong the wait. Complex or larger-scale homes often face more extensive reviews, so expect at least two to six months for permitting.
Key Tip: If you plan on incorporating sustainable or alternative building methods (e.g., straw-bale construction, rammed earth walls), contact the relevant authorities early to discuss your intentions. This proactive approach helps you anticipate hurdles that might otherwise surface later.
Building a Custom Home – Phase 3: Site Preparation (1–2 months)
Once the permits are secured, the physical transformation of your lot begins. Site preparation involves clearing the land of debris, vegetation, or old structures that may be present. After clearing, grading work is done to shape the landscape according to the design plans, ensuring proper drainage and stable ground for the foundation.
Soil conditions play a pivotal role here. If a soil test reveals issues—such as expansive or poorly draining soil—engineers may need to recommend different foundation solutions or extra grading measures. Accessibility matters, too: A remote site with limited road access or steep terrain requires more time for heavy equipment to operate effectively. On average, site prep spans one to two months, but more complex sites can extend well beyond that timeframe.
Key Tip: Before clearing, consider how to preserve existing trees or natural features that might add character to your home’s landscape. Integrating mature trees into the design from the start can enhance privacy, reduce landscaping costs later, and make the final property more unique.
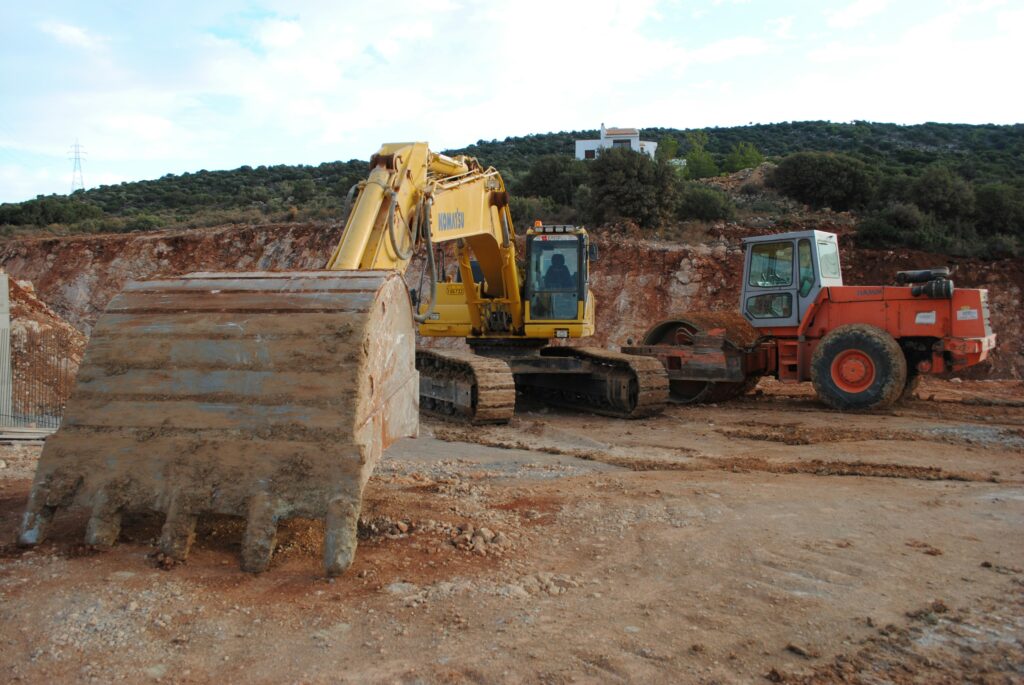
Building a Custom Home – Phase 4: Foundation Work (1–2 months)
The foundation is the literal bedrock of your custom home, supporting every wall, beam, and finishing material that follows. Typically, this phase involves surveying the site for exact home placement, excavating to the appropriate depth, and pouring the concrete footings or slab. If your design calls for a basement or partial basement, the team must ensure proper waterproofing and drainage systems are in place before backfilling.
Curing time for concrete is another consideration often overlooked by first-time builders. While concrete sets relatively quickly, it can take several weeks to reach its optimal strength. Weather conditions—especially extreme heat or cold—can delay both the pouring and curing processes. On average, foundation work runs for one to two months, though highly complex designs or inclement weather can add time.
Key Tip: Ask your architect or builder about performing a radon test before pouring the foundation. If radon levels are high, mitigating measures—such as adding venting systems or vapor barriers—are easier to install before the slab is complete.
Building a Custom Home – Phase 5: Framing and Roofing (1–4 months)
Framing gives your custom home its shape and is often one of the most visually striking stages. Walls, floors, and the roof structure start to become clear, transforming bare land into something that genuinely resembles a home. Depending on the size and complexity of the design, framing can take anywhere from one to three months. This timeframe also hinges on the availability of skilled carpenters, the efficiency of the framing crew, and the intricacy of elements such as vaulted ceilings or large window openings.
Roofing follows or occurs in tandem once enough of the frame is secure. Whether you choose a metal roof, shingles, or another material, the installation typically adds a few weeks to the overall schedule. Weather conditions are critical at this stage: too much rain or wind can stall progress and create potential damage risks.
Key Tip: Consider the long-term benefits of investing in higher-quality roofing materials. While cheaper materials may save you money upfront, superior roofing systems can last longer and offer better insulation, ultimately lowering energy costs.
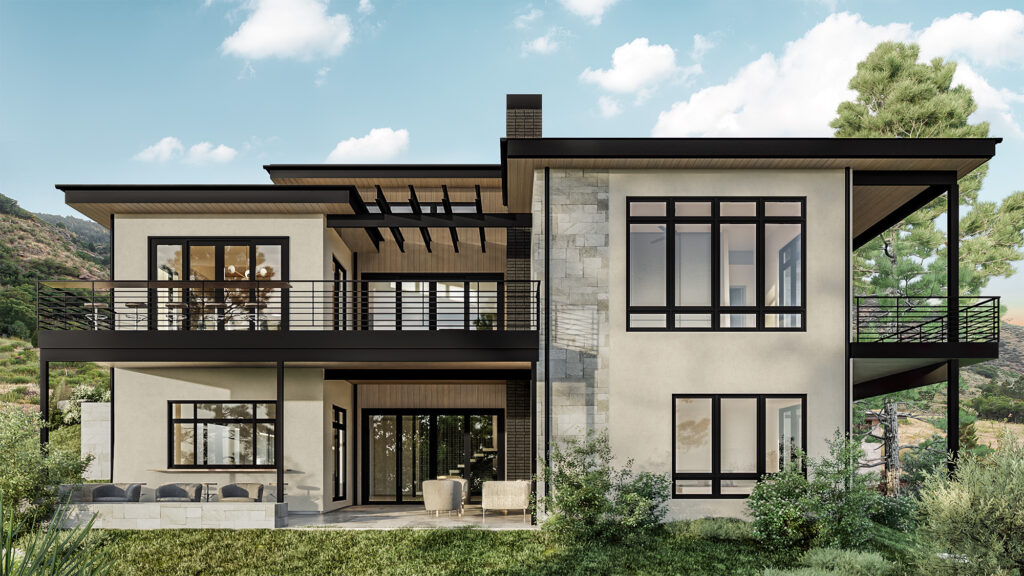
Building a Custom Home – Phase 6: Mechanical Installations (1–2 months for rough-in)
During the rough-in stage for plumbing, electrical, HVAC, and other mechanical systems, the home might still look unfinished, but these essential components form the backbone of a comfortable living environment. Electricians will run wiring through the walls and ceilings, plumbers will lay down piping for water and waste, and HVAC specialists will set up ductwork or vents, depending on your chosen system.
Timing is critical, as each trade typically relies on the other’s progress: for example, certain electrical runs may need to be coordinated around plumbing lines. The challenge is magnified in custom homes that include advanced technologies, such as smart home automation or elaborate lighting setups. Scheduling skilled trades can also be a hurdle—if labor is scarce or if another project runs behind, your build may face delays. Rough-in usually lasts one to two months, although final hookups are completed after insulation and drywall installation.
Key Tip: Keep detailed notes of where wiring, pipes, and ducts run behind walls. This “mechanical map” can be invaluable if you need future repairs or want to install new technology later without unnecessary demolition.
Building a Custom Home – Phase 7: Interior Finishing (3–6 months)
Interior finishing is the stage where your vision starts to shine. Tasks include installing insulation, hanging drywall, laying flooring, adding cabinetry, and fitting fixtures like sinks, faucets, and light fixtures. Each layer builds upon the last to create a polished and functional interior. Depending on the level of customization—for instance, if you’re opting for artisanal tiles, custom millwork, or hand-painted murals—this phase can last anywhere from three to six months.
Material availability is a significant variable in modern construction. Global supply chain disruptions or sudden increases in demand for particular products can lead to backorders. Additionally, if you decide to change paint colors or upgrade fixtures midway through, expect extra lead time for reordering or additional labor. Maintaining open communication with your contractor ensures that any hiccups can be resolved promptly.
Key Tip: Choose a cohesive interior design theme early in the project to make decisions about finishes, colors, and fixtures more seamless. When these elements coordinate, you’ll enjoy a home that feels both luxurious and cohesive.
Building a Custom Home – Phase 8: Landscaping (1–3 months)
Landscaping can significantly enhance the curb appeal and overall livability of your property. This stage may involve everything from laying sod and planting trees to installing exterior lighting, building pathways, or adding decorative water features. Complex landscaping designs with retaining walls, outdoor entertainment areas, or integrated irrigation systems will take longer, typically one to three months.
Seasonality plays a big role here. Planting in the wrong season can lead to poorly established vegetation. In colder climates, you may have to wait until the ground thaws in the spring to tackle significant landscaping efforts. As with other parts of the build, planning ahead is crucial. If you’re set on having a particular kind of tree or exotic plant, factor in potential shipping times or specialized horticultural care.
Key Tip: Incorporate sustainable landscaping practices, such as xeriscaping or using native plant species, to reduce water usage and ongoing maintenance costs. These eco-friendly choices can also help your home blend harmoniously with its natural surroundings.
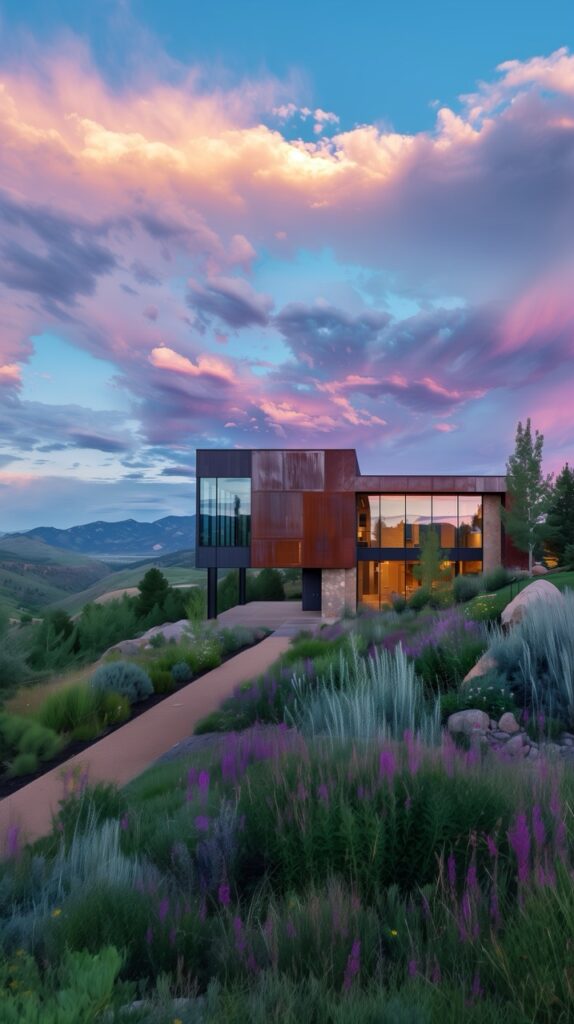
Factors That Influence Construction Time of a Custom Home
- Weather Conditions: Extreme heat, heavy snow, or rainfall can delay excavation and concrete curing, especially for large pours or delicate site work.
- Permits & Inspections: Unscheduled inspections or additional permit requirements can throw off planned timelines.
- Material Availability: Sudden shortages or rising costs can lead to budget adjustments and timeline shifts.
- Contractor Scheduling: Skilled labor is in high demand; overlapping commitments can cause delays.
- Design Modifications: Last-minute changes can require revisiting earlier phases, adding weeks or even months.
Tips for Keeping Your Build on Schedule
- Proactive Decision-Making: Decide on key finishes and fixtures early to sidestep last-minute scrambling.
- Flexible Attitude: Stay open to alternate materials or suppliers if specific items are backordered.
- Clear Communication: Frequent updates between homeowners, architects, and contractors minimize surprises.
- Trust the Process: A cohesive vision from the start and respect for each trade’s timeline help everything flow more smoothly.
Typical Construction Timelines for a Custom Home and Regional Considerations
On average, building a custom home can span anywhere from 12 to 30 months, heavily influenced by the factors listed above. Certain regions present their own challenges. In mountainous or remote areas, harsh winters and logistical hurdles—like transporting materials up steep roads—can add extra layers of complexity. I’ve seen custom homes in Colorado, for instance, take 12 to 18 months under ideal conditions, but projects in higher elevations or remote areas could easily tip beyond 20 months due to weather-related restrictions or difficulty in sourcing local labor.
Spring and summer are popular seasons to break ground because milder weather generally supports uninterrupted work. However, strategic planning can make a winter build feasible. Concrete pours and exterior work require special preparation during freezing temperatures, but with the right materials and scheduling, progress can continue year-round. The important thing is to set realistic expectations and maintain open communication with your building team.
Final Thoughts
Building a custom home is a significant investment of both time and resources. The process reflects the care and detail poured into each phase—from designing floor plans to selecting paint colors and final landscaping accents. As an architect, I recognize the importance of balancing aesthetics, functionality, and logistical feasibility. By staying proactive, making informed decisions, and trusting a team of dedicated professionals, you can look forward to a home that not only meets but exceeds your expectations.
The journey may be lengthy and sometimes unpredictable, but it’s also deeply fulfilling. Each delay or extra step in the process has a purpose—ensuring your new living space is safe, comfortable, and built to your exact specifications. And when you finally step inside your completed custom home, you’ll know every month spent was an essential part of crafting a one-of-a-kind retreat that truly feels like yours.

